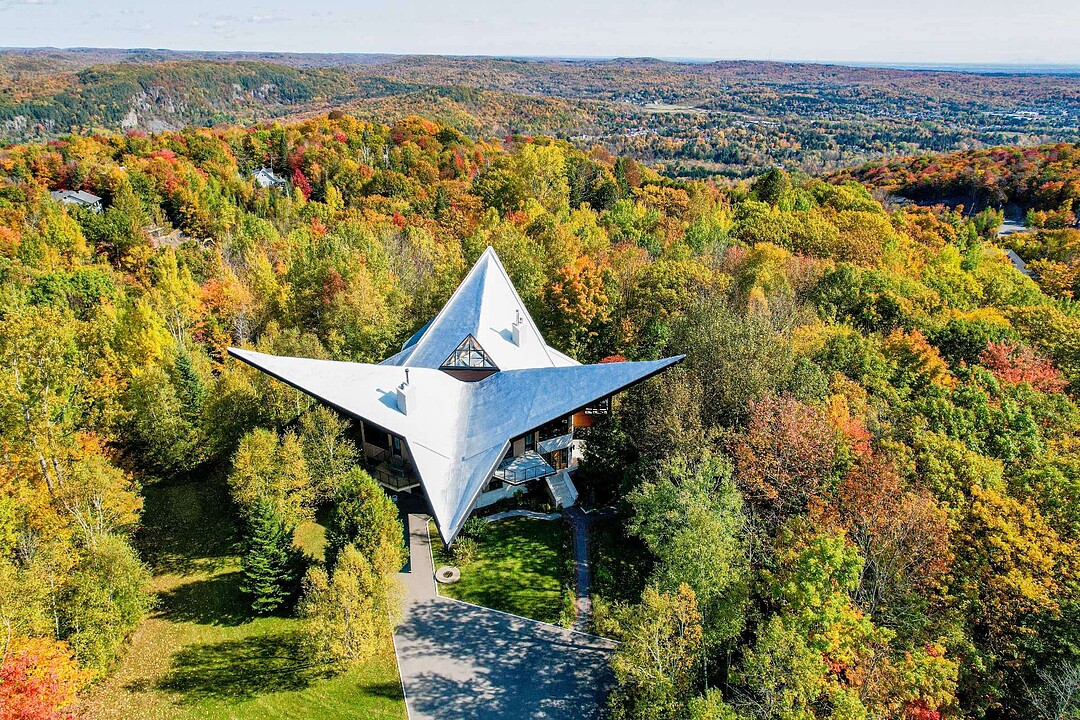House for Sale in Sainte-Anne-des-Lacs
125-125A Ch. des Colibris, Sainte-Anne-des-Lacs, QC
- CA$1,800,000
- 5 BEDS
- 3+1 BATHS
- 6,830 sq.ft. Home
- CA$1,800,000

EXCLUSIVE ARCHITECTURE! A jewel of Laurentian history built in the early 1960s, this former chalet at the Ste-Anne-des-Lacs ski resort is a true architectural masterpiece. The entire structure is made of reinforced concrete, making it a true collector's item that will appeal to an eclectic buyer looking for originality and exclusivity. This property, located at the end of a cul-de-sac, is surrounded by four other wooded lots belonging to the sellers and available only to the buyer of this property. To read a compelling article in La Presse, search for Nothing is lost, nothing is created, everything is transformed!
First designed in 1960 by architect Luc Durand, this unique property, nicknamed L'Étoile (The Star), features spectacular architecture. Its structure, made of cantilevered reinforced concrete triangles, rests on spruce joists and steel beams, firmly anchored in the rock.
Completely restored in 2013, the house honors its past and its environment by using noble and sustainable materials, mainly recovered in Quebec and elsewhere. The oak and cherry wood flooring, sourced from the owner's land, reflects a deep respect for nature. The ground floor is completely open plan, with ceilings reaching 20 feet.
Features and attractions of the property:
* Distinctive architecture: star-shaped structure, clean lines, and timeless design
- Bright and spacious interiors: generous windows offering views of mountains and forests, and abundant natural light
- Design focused on recycling: curved walls made of different types of reclaimed wood, true works of art with a rustic and refined character
- Warm atmosphere: three wood-burning fireplaces, including a double-sided fireplace between the master bedroom and the living room
- Potential: zoning allowing for accessory dwelling (bachelor or intergenerational). Potential for commercial or community development, subject to municipal approval
- Exceptional natural setting: east-facing mountainside, cul-de-sac, east-facing yard, no rear neighbors
- Ideal location: close to the Sommet Saint-Sauveur (10 min), Tremblant (60 min) and the Pays-d'en-Haut Sports Center
Additional details:
* Upper floor: 3 bedrooms, 2 bathrooms, laundry room, kitchen with walk-in pantry, dining room, living room, and an upper level that has been used as an office, adaptable to your needs
- Garden level: bright open-concept apartment with wood-burning fireplace, 2 bedrooms, bathroom with separate shower, separate entrance. Another unit converted into a garage retains its original features (bedrooms, kitchen, bathroom)
- Although the building offers great potential, the current zoning is residential. Any change of use must be submitted to the Municipal Council
NOTICE NO. 1 -- AREA AND FLOOR PLANS: Although the plans come from a source deemed reliable, Sotheby's International Realty Quebec does not guarantee their accuracy. The buyer must carry out any checks they deem important.
NOTICE NO. 2 -- REPRESENTATION: You have the right to be represented by the broker of your choice. This will allow you to make an informed choice: to be treated fairly by the seller's broker or to be represented by your own broker, who will protect your interests.
125-125A Ch. des Colibris, Sainte-Anne-des-Lacs, Québec, J0R1B0 Canada
Information about the area within a 5-minute walk of this property.
Learn more about the neighbourhood and amenities around this home
Request NowDriveway: Double width or more, Cupboard: Wood, Heating system: Electric baseboard units, Water supply: Artesian well, Heating energy: Wood, Heating energy: Electricity, Equipment available: Central vacuum cleaner system installation, Equipment available: Electric garage door, Windows: Wood, Foundation: Other, Foundation: Poured concrete, Hearth stove: Wood fireplace, Garage: Heated, Garage: Fitted, Garage: Single width, Distinctive features: No neighbours in the back, Distinctive features: Cul-de-sac, Distinctive features: Intergeneration, Proximity: Highway, Siding: Steel, Siding: Concrete, Siding: Wood, Bathroom / Washroom: Adjoining to the master bedroom, Basement: Separate entrance, Parking: Outdoor x 5, Parking: Garage x 1, Sewage system: Purification field, Sewage system: Septic tank, Distinctive features: Wooded, Window type: Crank handle, Roofing: Asphalt shingles, Roofing: Elastomer membrane, Topography: Flat, View: Mountain, View: Panoramic, Zoning: Residential
Sotheby’s International Realty Québec
407 rue Principale, bureau 201
Saint-Sauveur, Quebec, J0R 1R4