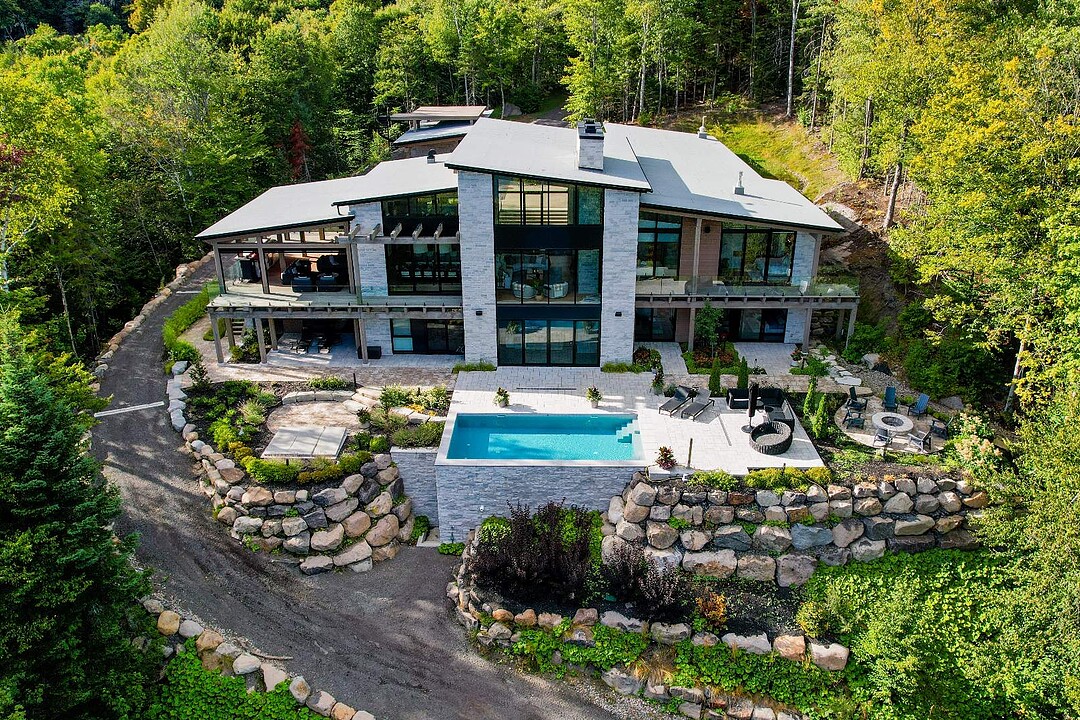House for Sale in Ivry-sur-le-Lac
230 Ch. des Perdrix, Ivry-sur-le-Lac, QC
- CA$9,800,000
- 10 BEDS
- 7+1 BATHS
- 10,290.30 sq.ft. Home
- CA$9,800,000

Built in 2023, this spectacular ultra-luxurious property on the shores of Lake Manitou--navigable and offering some of the best water quality in the Laurentians--features 10 bedrooms, 6 bathrooms, and 2 powder rooms, designed to elegantly accommodate family and guests. Reflecting the highest standards of architectural design, thanks to the use of noble materials, it is aimed at the most discerning buyers. One of the few homes in the region with its own helipad. You have to watch the video to appreciate its full splendor.
GROUND FLOOR
-Spacious entryway with ample storage space, connected to the garage
-Cathedral ceiling with floor-to-ceiling windows offering spectacular views of the lake and mountains
-Chef's kitchen: central island, built-in refrigerator, wall-mounted filler arm above the stove, large glass-fronted pantry, and discreet utility room for food prep and storage
-Light-filled dining room with space for a large table for entertaining
-Wall-to-wall windows in the living room, with a majestic stone fireplace as the focal point of the space
-Master suite: freestanding bathtub, walk-in shower with glass walls on three sides, two sinks, separate powder room, three-sided propane fireplace, double patio doors, and direct access to the outdoor terrace
-Suite #2: full bathroom and direct access to the terrace
-Laundry room: 2 washer-dryer sets, large utility sink, ample storage, and built-in clothes rack
GARDEN LEVEL
-2 relaxation and sleeping areas, separated by a large living room and entertainment room with double patio doors opening onto the terrace and pool
-Suite #3: walk-in closet, large double shower, freestanding bathtub, double-sided fireplace, private lounge, and direct access to the terrace
-Bedrooms #4 and #5: interconnected, #4 currently converted into a movie theater, #5 with full-height patio door and walk-in closet
-Bedrooms #6 and #7: interconnected, perfect for families or guests
-Suite #10: walk-in closet, three-sided fireplace, double shower, and bathtub
OUTDOOR ENVIRONMENT
-Fully equipped summer kitchen: BBQ, refrigerator, sink, and space for a smoker
-Motorized mosquito screens
-Lounge area with propane fireplace to enjoy evenings
-Heated in-ground pool with motorized cover
-Spacious deck for relaxing
-Large capacity spa for 8 people
-Large private dock offering direct access to Lake Manitou for swimming and water activities
-Triple garage, detached garage and private helipad
-Remote-controlled motorized gate
NOTICE NO. 1 - AREA AND FLOOR PLANS AVAILABLE: Although the floor plans are from a source deemed reliable, Sotheby's International Realty Québec does not guarantee their accuracy. Actual dimensions and configuration may differ from those shown. The buyer must make any verifications deemed important.
NOTICE NO. 2 - When searching for a property, you have the right to be represented by the broker of your choice. It is in your best interest to be aware of the rules governing broker representation. This will enable you to make an informed choice: 1. receive fair treatment from the seller's broker OR 2. be represented by your own broker, who will look after your interests.
230 Ch. des Perdrix, Ivry-sur-le-Lac, Québec, J8C2Z8 Canada
Information about the area within a 5-minute walk of this property.
Learn more about the neighbourhood and amenities around this home
Request NowDistinctive features: Water front -- Lake, Distinctive features: Motor boat allowed, Driveway: Asphalt, Driveway: Plain paving stone, Cupboard: Other, Heating system: Air circulation, Water supply: Artesian well, Heating energy: Wood, Heating energy: Electricity, Heating energy: Propane, Equipment available: Water softener, Equipment available: Private balcony, Equipment available: Private yard, Equipment available: Ventilation system, Equipment available: Electric garage door, Equipment available: Alarm system, Windows: Aluminum, Foundation: Poured concrete, Hearth stove: Wood fireplace, Hearth stove: Gaz fireplace, Garage: Attached, Garage: Heated, Garage: Detached, Garage: Double width or more, Distinctive features: No neighbours in the back, Distinctive features: Resort/Cottage, Pool: Heated, Pool: Inground, Proximity: Golf, Siding: Wood, Siding: Stone, Bathroom / Washroom: Adjoining to the master bedroom, Bathroom / Washroom: Separate shower, Basement: No basement, Parking: Outdoor x 8, Parking: Garage x 4, Sewage system: Purification field, Sewage system: Septic tank, Distinctive features: Wooded, Landscaping: Landscape, Window type: Sliding, Window type: Crank handle, Window type: French window, Roofing: Elastomer membrane, Topography: Sloped, Topography: Flat, View: Water, View: Mountain, View: Panoramic, Zoning: Residential
Sotheby’s International Realty Québec
407 rue Principale, bureau 201
Saint-Sauveur, Quebec, J0R 1R4