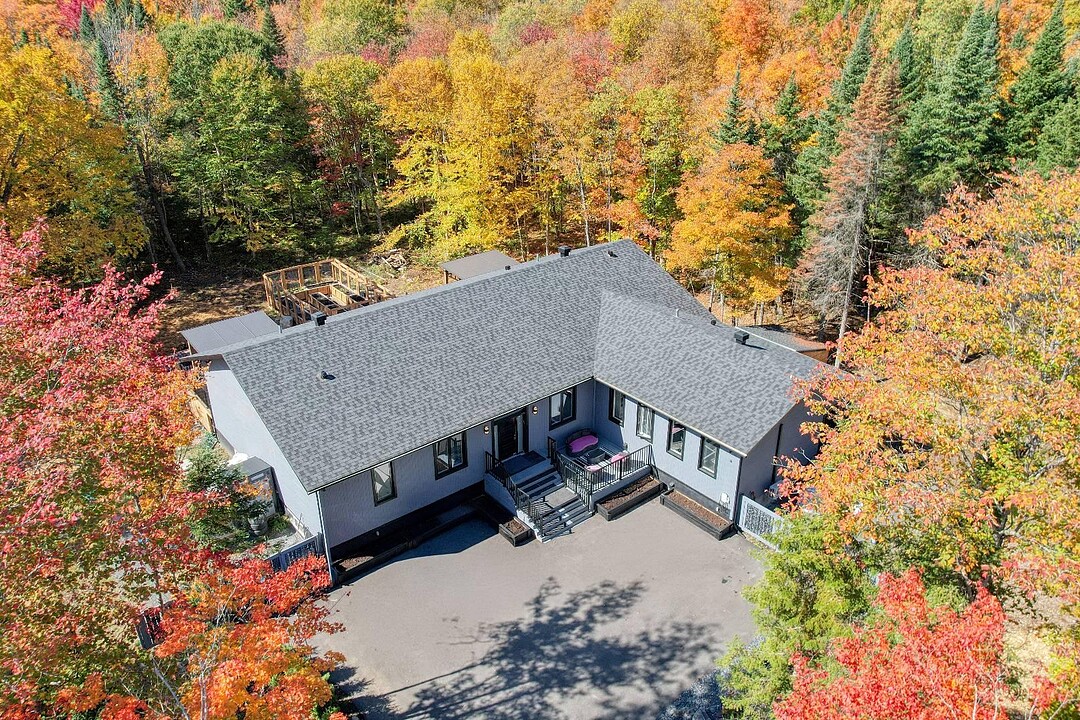House for Rent in Estérel
44 Ch. d'Estérel, Estérel, QC
- CA$7,500/mo
- 4 BEDS
- 3+1 BATHS
- 39,395.91 sq.ft. Land
- CA$7,500/mo

A rare lifestyle in the heart of the Laurentians. Nestled in the heart of nature, in one of the Laurentians' most exclusive destinations, this contemporary residence built in 2023 embodies a true luxury retreat, just 1 hour and 15 minutes from Montreal. Here, luxury is experienced through space, light, and tranquility.
With nearly 6,000 sq. ft. of living space, this property was designed for those who love to entertain, bring family and friends together, and fully enjoy every season. The volumes are impressive, with 10-foot ceilings enhancing the sense of openness, while abundant natural light bathes each room in a warm and soothing atmosphere.
The main floor offers expansive open-concept living areas, featuring an elegant kitchen at the heart of the home, an inviting living room, and a refined dining area, ideal for hosting large gatherings. Four bedrooms, a home office, and three full bathrooms provide comfort and privacy for everyone. Outdoors, the oversized terrace becomes a true extension of the home: the perfect setting to enjoy the spa, entertain alfresco, or simply take in the surrounding tranquility.
The basement, offering an additional 2,800 sq. ft., opens the door to endless possibilities: a spacious family room, home theater, game room, or fitness area, all with direct outdoor access and ample storage space.
Located in Estérel, near the prestigious hotel and spa resort, hiking trails, ski slopes, and just one minute from public access to Lake Masson, this property offers far more than a home. It delivers a lifestyle defined by nature, wellness, and elegance.
44 Ch. d'Estérel, Estérel, Québec, J0T1E0 Canada
Information about the area within a 5-minute walk of this property.
Learn more about the neighbourhood and amenities around this home
Request NowDistinctive features: Water access -- Lake, Distinctive features: Motor boat allowed, Driveway: Asphalt, Heating system: Electric baseboard units, Water supply: Artesian well, Heating energy: Electricity, Equipment available: Level 2 charging station, Equipment available: Wall-mounted air conditioning, Equipment available: Alarm system, Equipment available: Wall-mounted heat pump, Windows: PVC, Foundation: Poured concrete, Proximity: Golf, Proximity: Park - green area, Proximity: Alpine skiing, Proximity: Cross-country skiing, Proximity: Snowmobile trail, Basement: 6 feet and over, Basement: Separate entrance, Basement: Finished basement, Parking: Outdoor x 8, Sewage system: Purification field, Sewage system: Septic tank, Distinctive features: Wooded, Landscaping: Landscape, Window type: Crank handle, Roofing: Asphalt shingles, Topography: Flat, Zoning: Residential
Sotheby’s International Realty Québec
407 rue Principale, bureau 201
Saint-Sauveur, Quebec, J0R 1R4