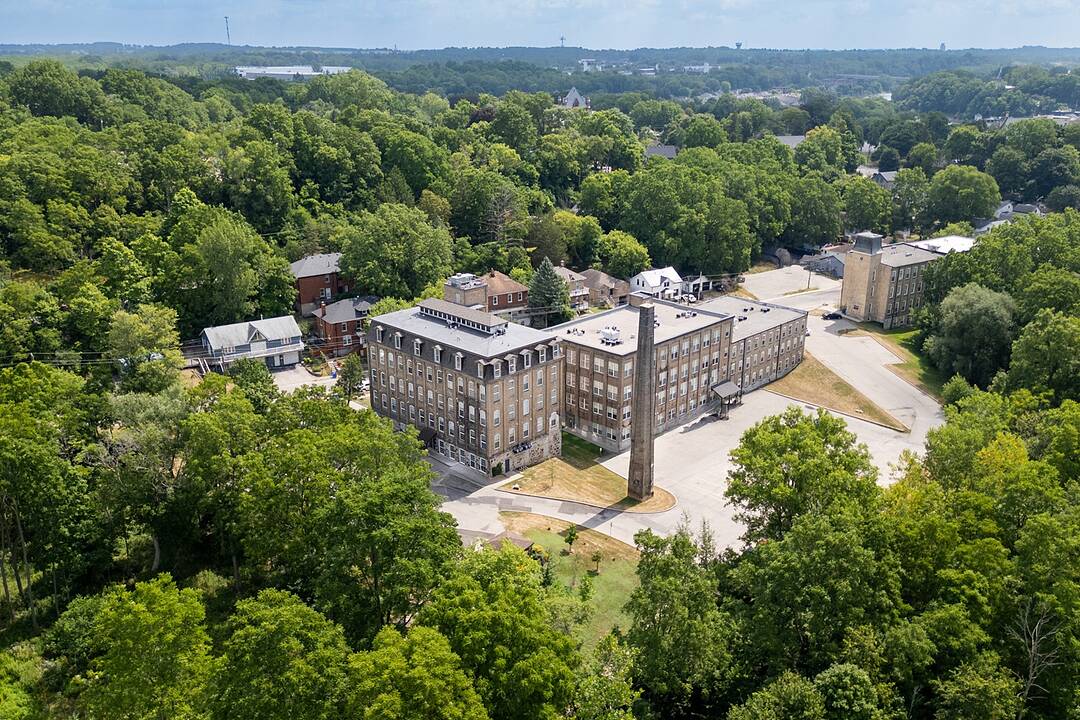Historical Riverfront Condo
140 West River St #402, Brant, ON
- CA$359,000
- 2 BEDS
- 1 BATHS
- CA$359,000

Discover an extraordinary lifestyle in this distinctive 2 bedroom 1 bathroom condo, where contemporary comfort meets brick and beam, turn of the century architecture in the beautifully restored Penmans No. 1 Mill. Originally constructed circa 1874 as a cornerstone of Canadas foremost knit-goods industry, this landmark showcases its original mansard-roofed yellow brick exterior, towering smokestack, and grand industrial style windows that flood the space with natural light. Set along the serene Nith River, the condo offers direct access to the scenic trail network, perfect for walking, biking, or enjoying riverside fishing. A short stroll brings you to Lions Park and downtown Paris where the Grand River meets the Nith - a breathtaking confluence framed by historic buildings, boutique shops, culinary adventures, and inviting cafés. Canadiana history, natural beauty, and modern living converge in a place you can call home.
140 West River St #402, Brant, Ontario, N3L 3E2 Canada
Information about the area within a 5-minute walk of this property.
Learn more about the neighbourhood and amenities around this home
Request NowSotheby’s International Realty Canada
Unit #1 - 11 Mechanic St.
Paris, Ontario, N3L 1K1