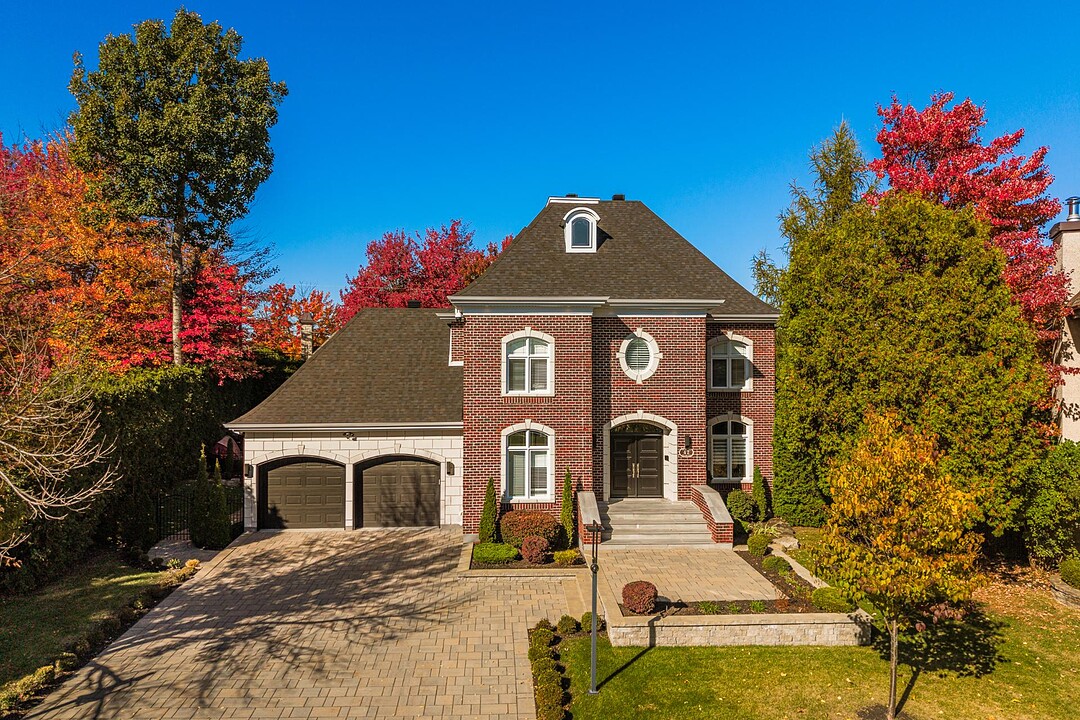House for Sale in East
42 Rue d'Amboise, Blainville, QC
- 4 BEDS
- 3+1 BATHS
- 10,844.64 sq.ft. Land

Located in one of Blainville's most desirable neighbourhoods, this beautiful home perfectly balances sophistication and comfort. The main floor features a large office, a gourmet kitchen open to the living room, and a separate formal dining room. Upstairs, the primary suite includes two walk-ins and a luxurious ensuite, along with two additional bedrooms and a laundry room. The finished basement offers a gym, media room, wine cellar, and guest suite. Landscaped yard with pool, deck, and cabanon. Double garage and premium amenities throughout.
Located in one of Blainville's most desirable neighbourhoods, this beautiful home perfectly balances sophistication and comfort. The main level welcomes you with a bright, inviting layout featuring a large office and a stunning kitchen with a spacious island. The open concept living and formal dining areas are ideal for family gatherings and entertaining, enhanced by elegant wood floors and abundant natural light.
Upstairs, the primary suite offers two walk-in closets and a luxurious ensuite bathroom with a dual vanity, glass shower, and bathtub. Two additional bedrooms, a full bathroom, and a dedicated laundry room complete the upper level with practicality and style.
The fully finished basement is designed for both relaxation and recreation, featuring a media room, gym, wine cellar, guest bedroom, and full bathroom. Additional utility and storage spaces ensure optimal functionality for family living.
Outdoors, the beautifully landscaped yard includes a pool, deck, and cabanon, creating the perfect setting for summer enjoyment. The home also features a double garage, central vacuum, air exchanger, air humidifier, and integrated sound system.
A rare opportunity to own a truly turnkey property combining timeless elegance with modern amenities in one of Blainville's most sought-after sectors.
*Declarations: - All fireplaces need to be verified by the buyer and are sold without any warranty with respect to their compliance with applicable regulations and insurance company requirements. - The choice of building inspector to be agreed upon by both parties prior to inspection.
42 Rue d'Amboise, Blainville, Québec, J7B1Y1 Canada
Information about the area within a 5-minute walk of this property.
Learn more about the neighbourhood and amenities around this home
Request NowDriveway: Double width or more, Driveway: Plain paving stone, Water supply: Municipality, Heating energy: Electricity, Heating energy: Natural gas, Equipment available: Central vacuum cleaner system installation, Equipment available: Private yard, Equipment available: Ventilation system, Equipment available: Electric garage door, Equipment available: Central heat pump, Foundation: Poured concrete, Hearth stove: Gaz fireplace, Garage: Attached, Garage: Heated, Garage: Double width or more, Garage: Fitted, Pool: Heated, Pool: Inground, Siding: Brick, Bathroom / Washroom: Adjoining to the master bedroom, Bathroom / Washroom: Separate shower, Basement: 6 feet and over, Basement: Finished basement, Parking: Outdoor x 6, Parking: Garage x 2, Sewage system: Municipal sewer, Landscaping: Fenced, Landscaping: Land / Yard lined with hedges, Landscaping: Landscape, Roofing: Asphalt shingles, Topography: Flat, Zoning: Residential
Sotheby’s International Realty Québec
1430 rue Sherbrooke Ouest
Montréal, Quebec, H3G 1K4