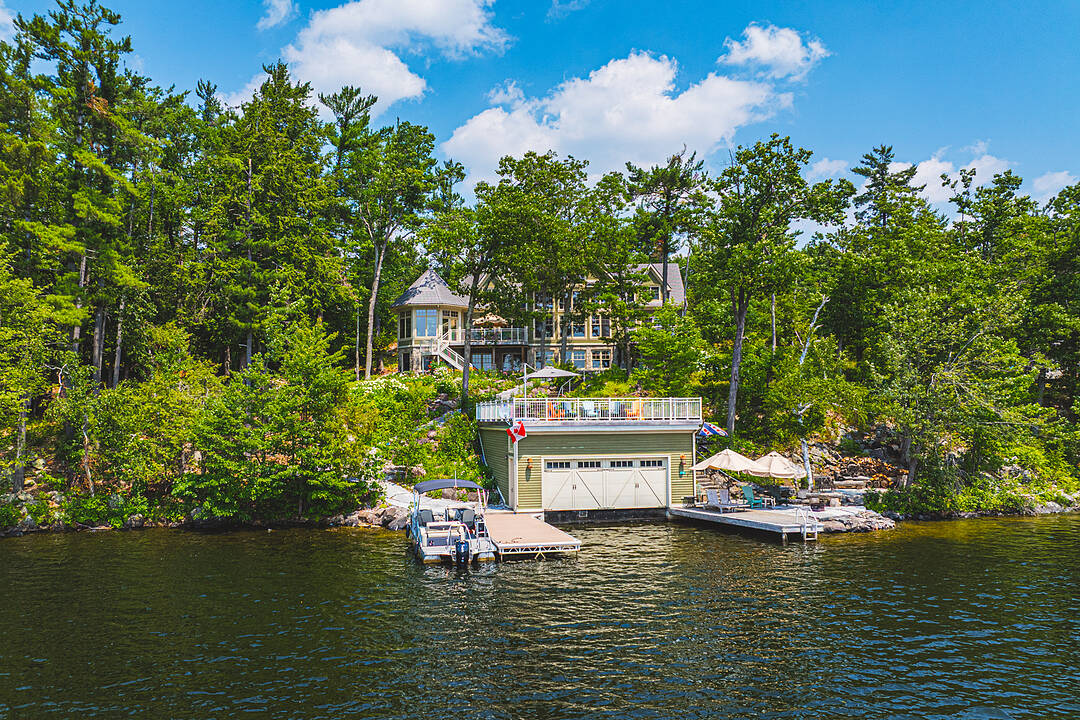Casement Island Lakehouse
2755, 2760 Casement Island, North Kawartha, ON
- CA$3,800,000
- 5 BEDS
- 3+1 BATHS
- 5,519 sq.ft. Home
- CA$3,800,000

If you dream of golden summer days filled with watersports, swimming in crystal-clear waters, long lake views dotted with islands, and evening campfires with family and friends, this North Stoney Lake retreat on coveted Casement Island is for you. A rare opportunity to own a bespoke post-and-beam architectural gem, custom built with five-plus bedrooms and four and one half bathrooms.
Set on 3.5 acres with 340 feet of sunny south-facing shoreline, the property features beautifully landscaped grounds with whitewashed stone pathways, perennial gardens with irrigation, and a shoreline firepit. The impressive three-slip wetslip boathouse includes an expansive upper sundeck - perfect for sun-soaked afternoons and unforgettable sunsets. Additional docking is available. The lake offers shallow, hard-packed sand entry and deep water off the dock for diving and swimming.
This water-access-only property is just a five-minute boat ride from your private mainland landing with three reserved parking spots and a personal dock slip. The majestic three-storey lakehouse, built in classic Post & Beam style with tongue-and-groove pine, features heated ceramic floors and hickory plank hardwood throughout. A soaring Great Room with a two-storey cathedral ceiling and lakeview windows anchors the main level. The open-concept kitchen with large island flows into a cozy four-season hexagon-shaped Kawarthas room - ideal for more intimate gatherings. The main-floor primary suite includes an ensuite and walkout to a private lakeside deck. This Casement Island retreat offers extreme privacy, timeless craftsmanship, and the kind of barefoot, sun-drenched days that create lifelong memories.
Properties 2755 & 2760, along with mainland parking, are offered together or separately.
2755, 2760 Casement Island, North Kawartha, Ontario, K0L 3E0 Canada
Information about the area within a 5-minute walk of this property.
Learn more about the neighbourhood and amenities around this home
Request NowSotheby’s International Realty Canada
97 Joseph Street, Unit 101
Port Carling, Ontario, P0B 1J0