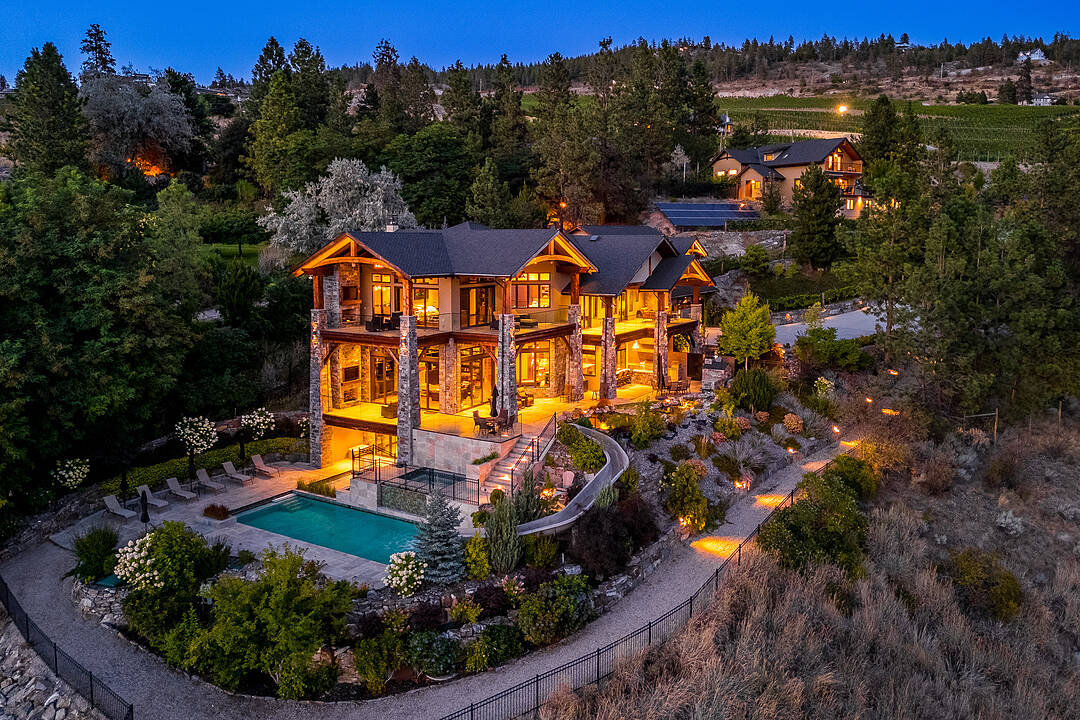Lakeside Legacy
14922 Carrs Landing Road, Lake Country, BC
- CA$11,500,000
- 4 BEDS
- 5+2 BATHS
- 10,117 sq.ft. Home
- CA$11,500,000

Over 7,000 square foot architectural masterpiece with a 2,200 square foot secondary home and shop, located on 2.35 acres with over 250 feet of prime lakeshore frontage in the prestigious Carr’s Landing area of Lake Country. Upon entering this gated estate, you drive on your heated driveway to the main residence, passing the secondary home, beach volleyball court, playhouse, vineyards, & mature landscaping. The home, built by renowned Team Construction, offers extensive beam work & all the upgrades one would expect. The four bedroom plus two den and office, eight bathroom layout also provides many deck spaces, all situated to maximize the stunning views provided on this bluff. In-floor heating, security system, sauna, smart-home technology, elevator, & a media room are just a few of the upgrades within this home. The outdoor entertainment space is second to none, with seamless indoor/outdoor flow that leads to an outdoor kitchen, koi pond, large pool with a water slide, kids pool, and hot tub area. The craftsmanship of the home must be seen in person to appreciate, with quality of materials throughout. The second home offers; wine making area below with storage, main floor with a large workshop (two car lifts), & a functional two bedroom layout with a massive deck. The foreshore area has a structure for storage & a licensed dock with lifts. Located under the prestigious O’Rourke Family Estate. This level of waterfront estates does come along often, especially in one of the most desirable areas in the Valley.
14922 Carrs Landing Road, Lake Country, British Columbia, V4V 1C5 Canada
Information about the area within a 5-minute walk of this property.
Learn more about the neighbourhood and amenities around this home
Request NowSotheby’s International Realty Canada
3477 Lakeshore Road, Suite 104
Kelowna, British Columbia, V1W 3S9