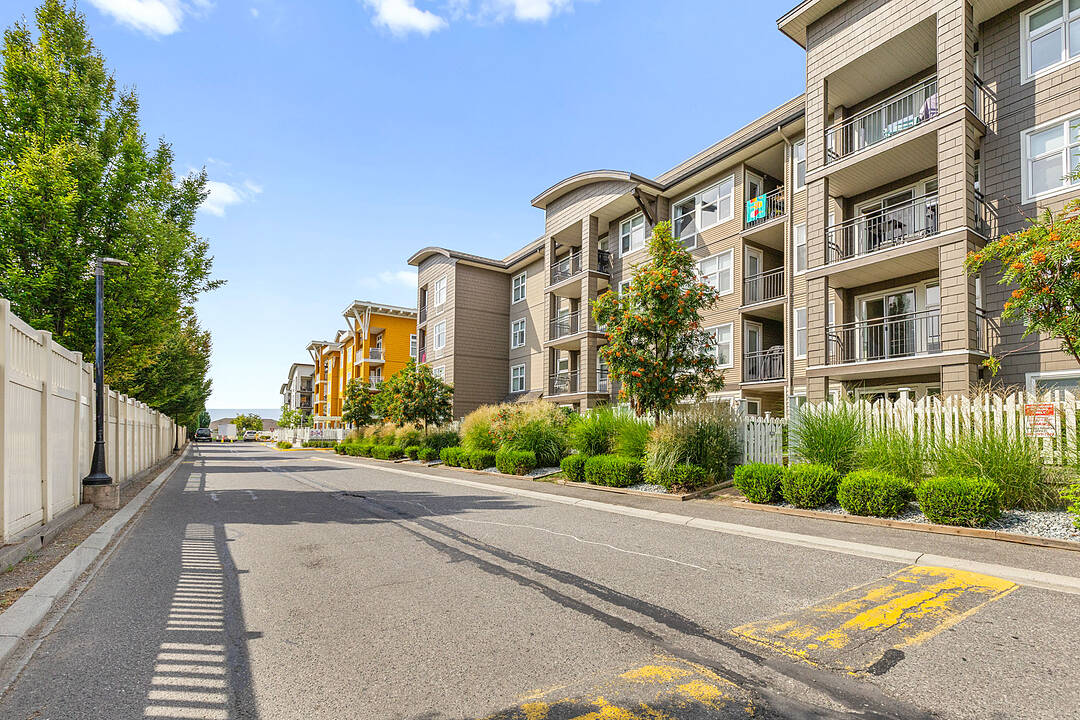The Verve
533 Yates Road #108, Kelowna, BC
- CA$475,000
- 2 BEDS
- 2 BATHS
- 888 sq.ft. Home
- CA$475,000

Welcome to The Verve in sought-after Glenmore! This bright two bedroom, two bathroom ground level condo offers a smart split floor plan with 888 square feet of comfortable living, plus a huge private yard! The open concept design features a modern kitchen with bar seating that flows seamlessly into the living area, perfect for entertaining. Bedrooms are located on opposite sides for privacy, each with access to a full bathroom. Step outside to your patio and enjoy the Okanagan lifestyle in a well-kept community with resort-style amenities including an outdoor pool, beach volleyball court, and plenty of green space. This home comes with one secure underground parking stall and one storage locker for added convenience. Ideal for first-time buyers, downsizers, or investors, The Verve is pet-friendly and rental-friendly, with shopping, schools, and parks just minutes away. Experience the best of Glenmore living in a location that combines relaxation, recreation, and easy access to everything Kelowna has to offer.
533 Yates Road #108, Kelowna, British Columbia, V1V 2T7 Canada
Information about the area within a 5-minute walk of this property.
Learn more about the neighbourhood and amenities around this home
Request NowSotheby’s International Realty Canada
3477 Lakeshore Road, Suite 104
Kelowna, British Columbia, V1W 3S9