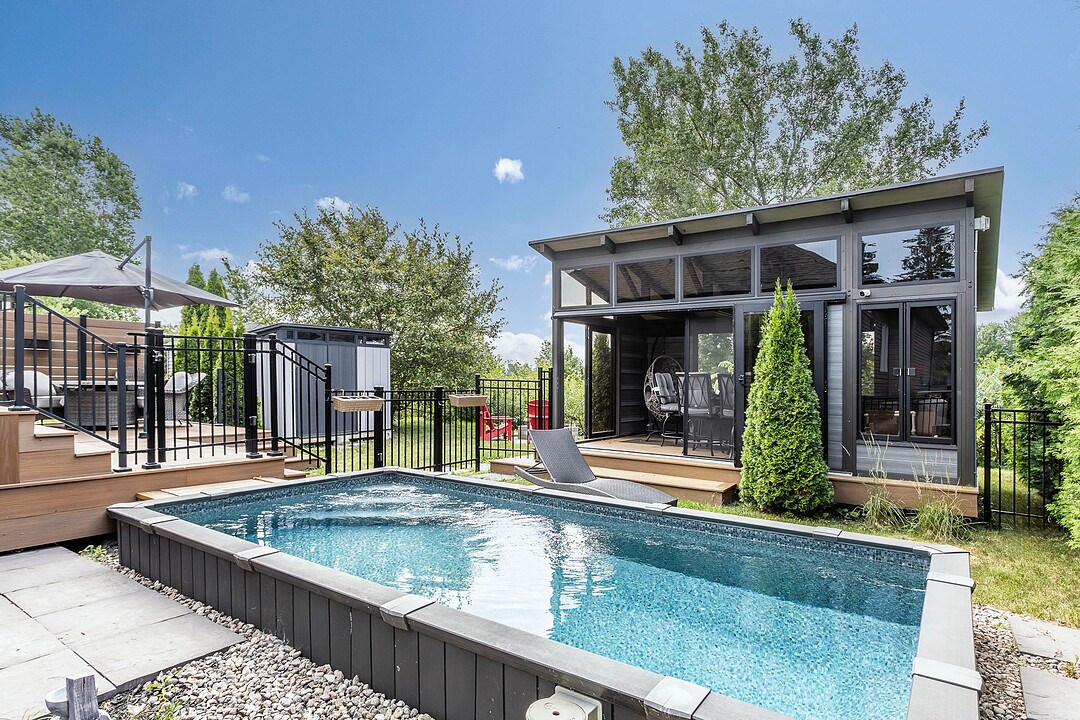House for Sale in Saint-Athanase
61 Rue Joseph-Albert-Morin, Saint-Jean-sur-Richelieu, QC
- 3 BEDS
- 2 BATHS
- 5,328.14 sq.ft. Land

Bungalow with no rear neighbors! This turnkey residence is located in a peaceful and secure neighborhood. Its abundant windows flood the rooms with natural light and offer breathtaking views of the surrounding nature. With its open-concept spaces, three bedrooms, and garage, this home perfectly combines comfort and functionality. The exceptional lot features a stunning in-ground pool, an elegant outdoor shelter with a cathedral ceiling, and a beautiful terrace--perfect for enjoying the summer season. A turnkey property to discover without delay!
The 61 Joseph-Albert-Morin,
Located on a peaceful and secure street, discover this warm bungalow with no rear neighbors!
Exceptional brightness thanks to its abundant windows, flooding the spaces with natural light.
The open-concept living area offers a warm and inviting atmosphere.
Modern kitchen with a quartz island and ample storage space.
The living room and dining area open onto the backyard, offering a stunning view of nature.
The main floor includes a master bedroom with a walk-in closet and a spacious full bathroom.
Enjoy a large family room, perfect for gathering with family or friends!
The basement features two bedrooms, a half-bathroom with the potential to be converted into a full bathroom, and a separate laundry room.
For added functionality, the property includes a garage with high ceilings and plenty of storage space.
Exceptional lot backing onto nature with no rear neighbors!
Enjoy an in-ground pool, a spacious terrace, and a beautiful outdoor shelter with a cathedral ceiling--an ideal backyard for entertaining or simply relaxing in complete privacy.
A turnkey property waiting to be discovered!
61 Rue Joseph-Albert-Morin, Saint-Jean-sur-Richelieu, Québec, J2X5S1 Canada
Information about the area within a 5-minute walk of this property.
Learn more about the neighbourhood and amenities around this home
Request NowDriveway: Asphalt, Heating system: Electric baseboard units, Heating system: Radiant, Water supply: Municipality, Heating energy: Electricity, Equipment available: Central vacuum cleaner system installation, Equipment available: Ventilation system, Equipment available: Electric garage door, Equipment available: Alarm system, Equipment available: Wall-mounted heat pump, Windows: PVC, Foundation: Poured concrete, Hearth stove: Gaz fireplace, Garage: Heated, Garage: Fitted, Garage: Single width, Distinctive features: No neighbours in the back, Pool: Other, Pool: Heated, Proximity: Highway, Proximity: Cegep, Proximity: Daycare centre, Proximity: Golf, Proximity: Hospital, Proximity: Park - green area, Proximity: Bicycle path, Proximity: Elementary school, Proximity: Alpine skiing, Proximity: High school, Proximity: Cross-country skiing, Proximity: University, Siding: Other, Siding: Concrete stone, Siding: Vinyl, Bathroom / Washroom: Other, Bathroom / Washroom: Separate shower, Basement: 6 feet and over, Basement: Partially finished, Parking: Outdoor x 2, Parking: Garage x 1, Sewage system: Municipal sewer, Landscaping: Landscape, Window type: Sliding, Window type: Crank handle, Roofing: Asphalt shingles, Topography: Flat, View: Panoramic, Zoning: Residential
Sotheby’s International Realty Québec
17 Chemin Lakeside
Knowlton, Quebec, J0E 1V0