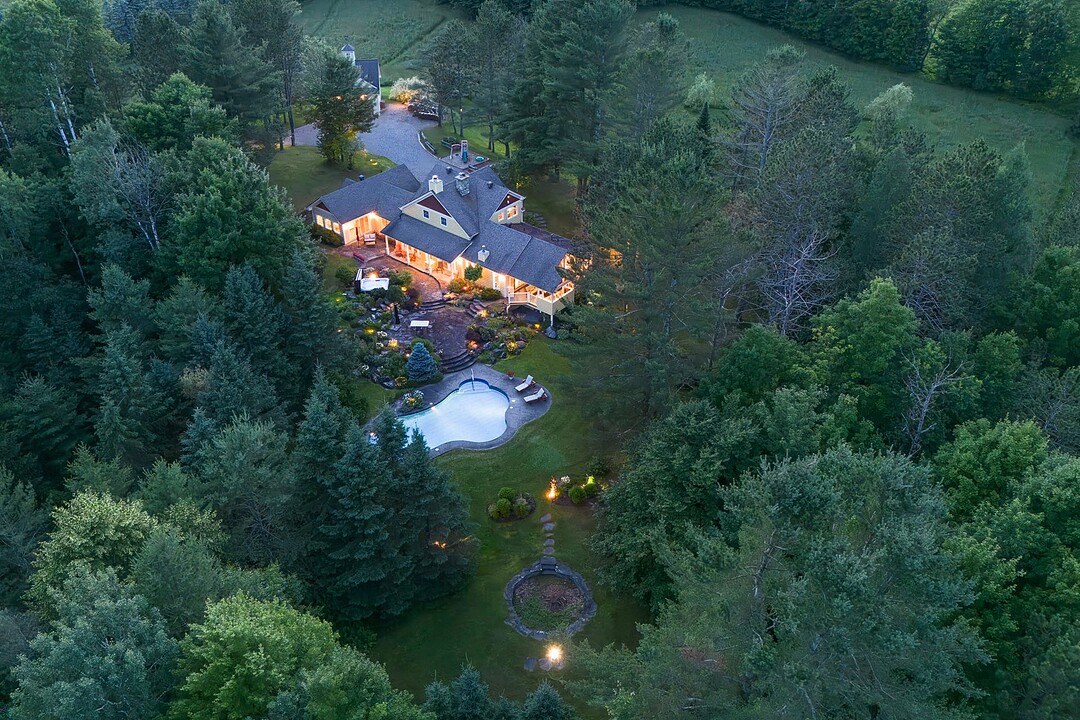House for Sale in Sutton
101 Ch. McCullough, Sutton, QC
- 4 BEDS
- 3+2 BATHS
- 292,614.75 sq.ft. Land

Prestigious country estate set on a picturesque, nearly 7-acre lot bordered by mature trees! The open-concept living area is filled with natural light and centered around a stunning four-sided fireplace. The primary suite is conveniently located on the main floor, while the three additional bedrooms are perfect for family or guests. Outside, a spacious covered terrace becomes the heart of summer living. It features an outdoor fireplace for cozy evenings, a heated pool, a relaxing spa, and a fire pit for laid-back gatherings. The detached double garage adds both practicality and storage space. An elegant property worth discovering!
101 McCullough,
Tucked away at the end of a long private driveway, this prestigious country estate welcomes you into a private and enchanting setting.
Set on a picturesque site of nearly 7 acres, it features meticulous landscaping, open fields, and an abundance of mature trees, offering absolute tranquility in the heart of nature.
From the moment you enter, the impressive volumes captivate: varied ceiling heights, refined woodwork, and expansive, light-filled rooms create a warm and inviting atmosphere. The kitchen, with its central island, opens onto the living room, enhanced by a gas fireplace--perfect for entertaining.
At the heart of the home, a majestic four-sided fireplace brings warmth and ambiance to the entire main floor.
On this same level, the spacious primary suite features cathedral ceilings, private access to the outdoor terrace, a walk-in closet, and an ensuite bathroom with heated floors.
The main floor also includes a powder room and an elegant entrance hall with slate flooring.
Upstairs, a bedroom with full ensuite bathroom and a home office (which can serve as a second bedroom) offer an ideal space for family or guests.
The garden level includes two additional bedrooms, a bathroom with laundry area, a wine cellar, and a large family room with a wood stove.
Outdoors, the beautifully landscaped grounds feature a stunning covered terrace with outdoor fireplace and built-in heaters--ideal for enjoying summer evenings. You'll also find a heated in-ground pool and a spa for ultimate relaxation.
The detached double garage completes the package with a mezzanine, powder room, and ample storage space--perfect for hobbies and projects.
This unique estate also offers charming private trails, beautiful fields, a stunning view of the surrounding mountains, unparalleled privacy, and a multitude of possibilities to suit your needs.
Just minutes from the picturesque village of Sutton and all its amenities, this exceptional property is a rare find not to be missed!
101 Ch. McCullough, Sutton, Québec, J0E2K0 Canada
Information about the area within a 5-minute walk of this property.
Learn more about the neighbourhood and amenities around this home
Request NowDriveway: Other -- Gravel, Heating system: Space heating baseboards, Heating system: Radiant, Water supply: Artesian well, Heating energy: Electricity, Equipment available: Other -- Generator, hot tub, home automation,Irrigation sys, Equipment available: Wall-mounted air conditioning, Equipment available: Alarm system, Windows: PVC, Foundation: Poured concrete, Hearth stove: Gaz fireplace, Hearth stove: Wood burning stove, Garage: Other -- Heated floor, powder room, mezzanine, Garage: Heated, Garage: Detached, Garage: Double width or more, Distinctive features: No neighbours in the back, Pool: Other -- Salt, Pool: Heated, Pool: Inground, Proximity: Golf, Proximity: Park - green area, Proximity: Bicycle path, Proximity: Alpine skiing, Proximity: Cross-country skiing, Proximity: ATV trail, Siding: Wood, Bathroom / Washroom: Adjoining to the master bedroom, Bathroom / Washroom: Other -- Heated floor, Basement: 6 feet and over, Basement: Separate entrance, Basement: Finished basement, Parking: Outdoor x 10, Parking: Garage x 2, Sewage system: Purification field, Sewage system: Septic tank, Distinctive features: Wooded, Landscaping: Landscape, Window type: Hung, Roofing: Asphalt shingles, Topography: Flat, View: Other, Zoning: Agricultural, Zoning: Residential
Sotheby’s International Realty Québec
17 Chemin Lakeside
Knowlton, Quebec, J0E 1V0