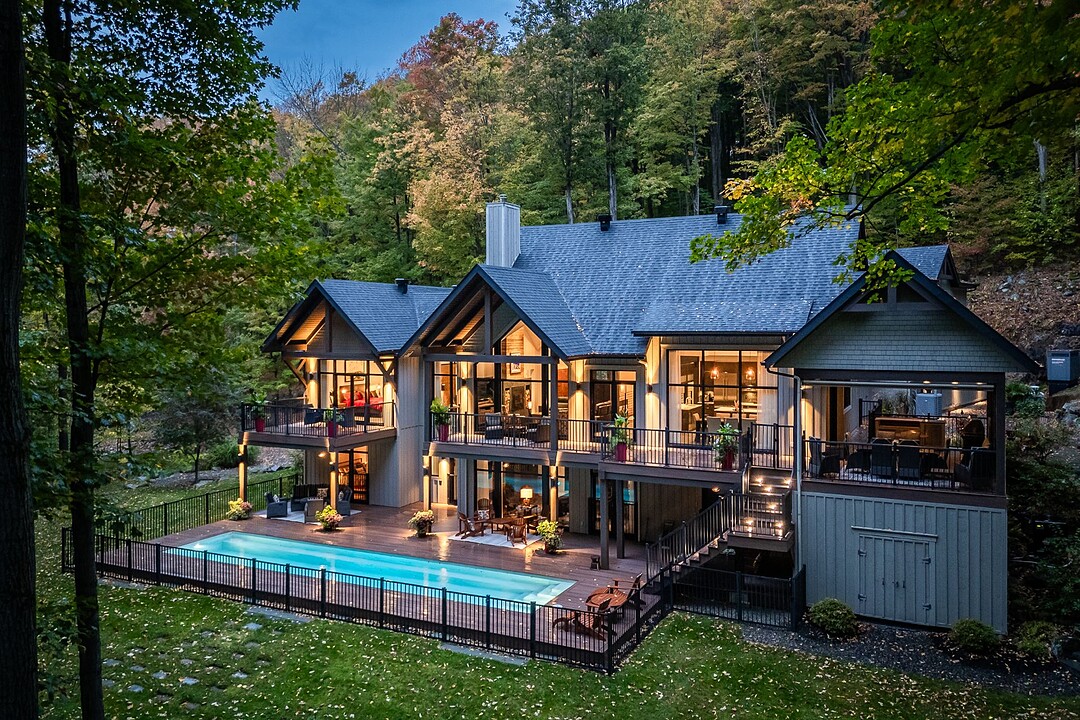House for Sale in Shefford
17 Rue Chagnon, Shefford, QC
- CA$3,995,000
- 4 BEDS
- 4+1 BATHS
- 6,420 sq.ft. Home
- CA$3,995,000

Nestled mountainside on 6,4 acre wooded lot, this expansive contemporary property combines design, comfort, and prestige! Spanning three levels, it offers four bedrooms with ensuite bathrooms, an office, inviting living areas, a home theater, a wine cellar, and much more! The main living area stands out with its exposed beams, cathedral ceilings, fireplace, and majestic windows. The beautifully landscaped grounds, featuring terraces, an in-ground pool, a triple garage, and storage sheds, complete this exceptional setting. A sumptuous property set in the heart of nature, yet close to all amenities!
17 Chagnon,
Perfectly integrated into its surroundings, this contemporary architectural property offers a turnkey experience in the heart of nature.
Its impressive volumes, with ceilings reaching nearly 20 feet, abundant windows, and high-end materials create a space that is both bright and elegant.
All the wood used for the walls, ceilings, and several pieces of furniture comes from trees cut on the property during construction. Great care was taken in drying and planing the wood, giving the home a unique and authentic character.
The main living area stands out with its slow-combustion fireplace and omnipresent view of nature, creating a warm and inviting atmosphere.
The primary suite is a true haven of peace, featuring a boudoir area, an ensuite bathroom, and a private balcony.
The residence also offers three additional bedrooms, each with its own ensuite bathroom, ensuring comfort and privacy for all occupants.
On the garden level, you'll find generous living spaces including a family room (formerly a gym), a home theater, an office, a magnificent wine cellar, and direct access to the terrace and pool.
The beautifully landscaped grounds offer several covered composite terraces requiring no maintenance, an in-ground pool, and a cozy firepit area -- perfect for enjoying nature in every season.
For maximum functionality, the property includes a large secondary entrance with a laundry room, an attached triple garage, a spacious storage shed integrated into the terrace, as well as a separate garage for pool equipment.
Located on a cul-de-sac in one of the Eastern Townships' most sought-after areas, this residence combines prestige, comfort, and tranquility.
Features: - Sold furnished and equipped except for the list of exclusions annexed - 80 KW generator - 45 x 10 ft pool with built-in bench and AquaBright interior finish - Outdoor electric screens on the dining terrace - Equipment shed - Garage for pool equipment - Radiant-heated main garage with Agricor interior finish - Four-zone furnace - Home automation system - Wine cellar (672 - 738 bottles) - High-end appliances
Close to major highways, Mont-Shefford trails, ski mountains, golf courses, boutiques, and excellent local restaurants.
An exceptional residence not to be missed!
ADDITIONAL INCLUSIONS: Lawn tractor, trailer, snow blower, log splitter, wood chipper, ladders, step ladders, blower and accessories, trimmer, brush cutter, gardening tools, garden hoses, pressure washer, submersible pump for draining the pool, pool tools, and winter cover.
17 Rue Chagnon, Shefford, Québec, J2M0B4 Canada
Information about the area within a 5-minute walk of this property.
Learn more about the neighbourhood and amenities around this home
Request NowDriveway: Asphalt, Cupboard: Wood, Heating system: Air circulation, Heating system: Radiant, Water supply: Artesian well, Heating energy: Electricity, Equipment available: Central vacuum cleaner system installation, Equipment available: Water softener, Equipment available: Other -- Generator, Equipment available: Ventilation system, Equipment available: Furnished, Equipment available: Electric garage door, Equipment available: Alarm system, Equipment available: Central heat pump, Windows: Aluminum, Foundation: Poured concrete, Hearth stove: Other, Garage: Attached, Garage: Other -- 3 doors, heated floor, Garage: Heated, Distinctive features: No neighbours in the back, Distinctive features: Cul-de-sac, Pool: Other -- Salt, 45x10, Pool: Heated, Pool: Inground, Proximity: Highway, Proximity: Daycare centre, Proximity: Golf, Proximity: Hospital, Proximity: Park - green area, Proximity: Bicycle path, Proximity: Elementary school, Proximity: Alpine skiing, Proximity: Cross-country skiing, Proximity: Snowmobile trail, Proximity: ATV trail, Siding: Other -- Maibec, Bathroom / Washroom: Adjoining to the master bedroom, Bathroom / Washroom: Other, Bathroom / Washroom: Separate shower, Basement: Other -- Garden level, heated floor, 9ft ceiling, Basement: Separate entrance, Basement: Finished basement, Parking: Outdoor x 8, Parking: Garage x 3, Sewage system: Other -- Polishing fields., Sewage system: BIONEST system, Sewage system: Septic tank, Distinctive features: Wooded, Landscaping: Landscape, Window type: Tilt and turn, Roofing: Asphalt shingles, Topography: Sloped, Topography: Flat, View: Other -- Forest, Zoning: Residential
Sotheby’s International Realty Québec
17 Chemin Lakeside
Knowlton, Quebec, J0E 1V0