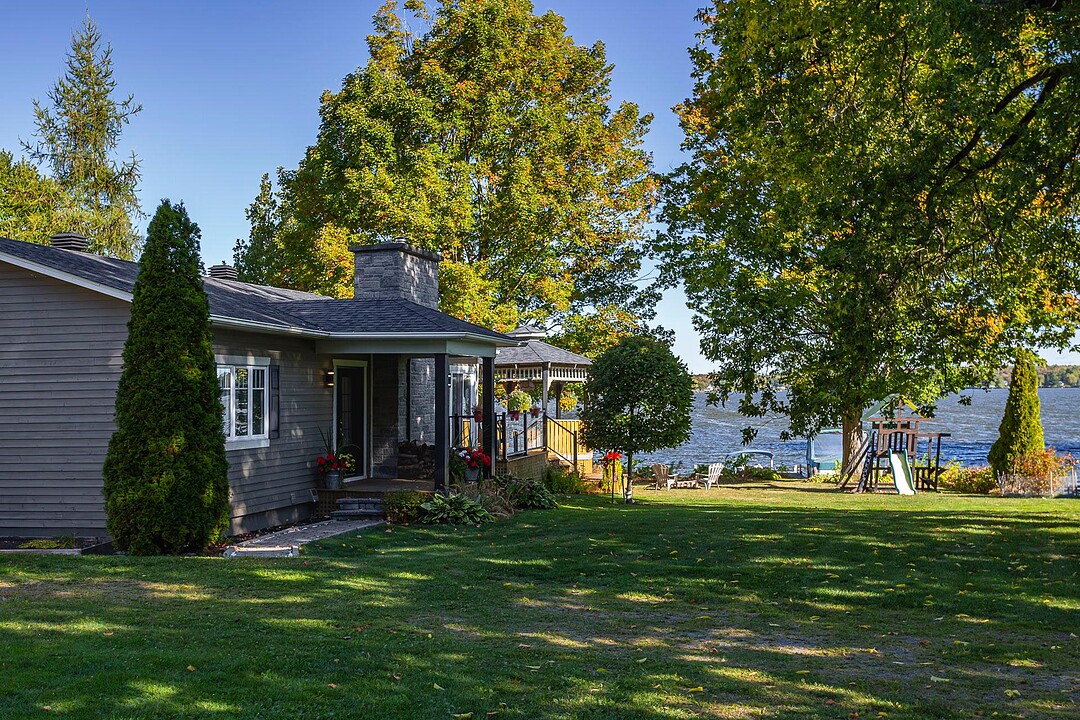House for Sale in Roxton Pond
1959 Av. du Lac O., Roxton Pond, QC
- CA$798,000
- 2 BEDS
- 1 BATHS
- 15,764.82 sq.ft. Land
- CA$798,000

100 linear feet along the stunning Roxton Lake! This exceptional lot of over 15,700 sq. ft., set back from the road and featuring a private dock, offers both privacy and tranquility. The property charms with its warm and inviting atmosphere, enhanced by a wood-burning fireplace and an open-concept living area. Expansive windows flood the rooms with natural light and showcase spectacular views of the lake. A spacious detached garage and a large storage area complete the package, blending comfort and practicality. A true lakeside retreat, just minutes from all amenities!
1959 Av. du Lac O.,
Charming single-story home offering over 100 linear feet along the shores of Roxton Lake! Set back from the road and bordered by a cedar hedge, enjoy unmatched privacy and tranquility.
This property features spacious and bright living areas with exceptional water views. The large kitchen with a granite island opens onto a cozy living room with a wood-burning fireplace.
The primary bedroom boasts a large walk-in closet and an ensuite bathroom, while the secondary bedroom is perfect for accommodating family and guests.
The expansive outdoor terrace, ideal for the summer season, includes a spa, a dining area, and a relaxation space--perfect for enjoying sunny days to the fullest.
For maximum storage and functionality, there is also a spacious detached garage and additional space in the crawl space.
The unique lot, with over 15,700 sq. ft. along the water, features a private dock and a boat launch.
An exceptional location for outdoor enthusiasts and water sports lovers!
Conveniently located near amenities and just 10 minutes from Granby and Yamaska National Park.
This property is truly a must-see and sure to steal your heart!
1959 Av. du Lac O., Roxton Pond, Québec, J0E1Z0 Canada
Information about the area within a 5-minute walk of this property.
Learn more about the neighbourhood and amenities around this home
Request NowCarport: Detached, Distinctive features: Water access -- Lake, Distinctive features: Water front -- Lake, Distinctive features: Motor boat allowed, Driveway: Other -- Gravel/grass, Cupboard: Wood, Heating system: Electric baseboard units, Water supply: Municipality, Heating energy: Electricity, Equipment available: Other -- Dock, Equipment available: Ventilation system, Equipment available: Wall-mounted heat pump, Windows: PVC, Foundation: Concrete block, Foundation: Stone, Hearth stove: Wood fireplace, Garage: Detached, Garage: Single width, Distinctive features: Other -- Waterfront, Distinctive features: No neighbours in the back, Proximity: Highway, Proximity: Daycare centre, Proximity: Golf, Proximity: Hospital, Proximity: Park - green area, Proximity: Bicycle path, Proximity: Elementary school, Proximity: Alpine skiing, Proximity: High school, Proximity: Cross-country skiing, Proximity: Snowmobile trail, Proximity: ATV trail, Siding: Other -- Maibec, Siding: Stone, Bathroom / Washroom: Adjoining to the master bedroom, Bathroom / Washroom: Other -- Bath, Shower, Basement: Separate entrance, Basement: Crawl Space, Parking: Carport x 1, Parking: Outdoor x 4, Parking: Garage x 1, Sewage system: Municipal sewer, Landscaping: Landscape, Window type: Crank handle, Roofing: Asphalt shingles, Topography: Flat, View: Water, View: Panoramic, Zoning: Residential
Sotheby’s International Realty Québec
17 Chemin Lakeside
Knowlton, Quebec, J0E 1V0