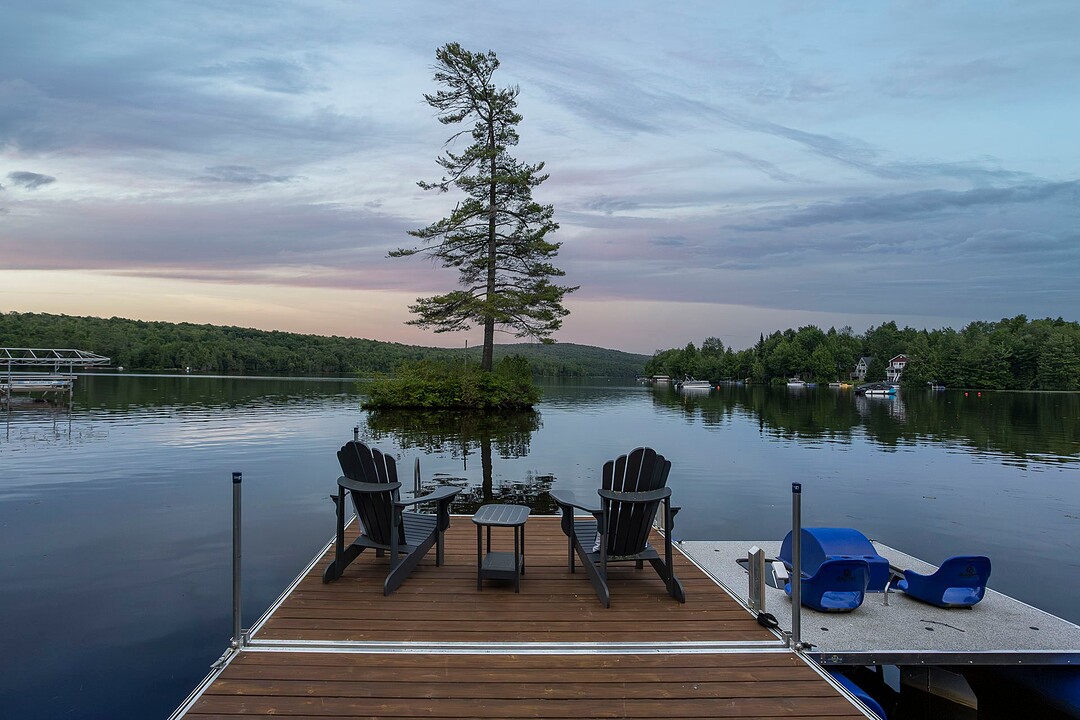House for Sale in Orford
18 Ch. Phaneuf, Orford, QC
- 3 BEDS
- 2+1 BATHS
- 16,155.55 sq.ft. Land

Over 75 linear feet on the majestic Lake Brompton! Impeccable property with magazine-worthy decor -- a true turnkey! It stands out with its three bedrooms and spacious, light-filled rooms, thanks to generous fenestration. Stunning lake views, a vast terrace, and a private dock to enjoy it all! Located in a peaceful bay on a quiet dead-end street, it offers remarkable privacy. Also features a detached double garage with a mezzanine, offering multiple possibilities. Navigable Lake Brompton stretches nearly 13 km. A rare find on the market!
18 Phaneuf Street,
Nestled in the heart of a peaceful bay on the majestic Lake Brompton, this property is truly a rare find on the market!
With over 75 linear feet on the waterfront, it offers a true oasis for nature lovers and outdoor enthusiasts.
This exceptional residence has been meticulously designed, with every detail carefully considered to create a spacious living environment with breathtaking decor.
From the moment you arrive, you'll be captivated by the panoramic views of the lake. The open-concept living area provides a warm and inviting ambiance, perfect for hosting family and friends.
At the heart of the home is the kitchen, featuring cathedral ceilings over 13 feet high, custom wood cabinetry, and a stunning quartz island.
The dining room opens onto a welcoming living room, highlighted by an elegant wood-burning fireplace.
Step directly onto the expansive outdoor terrace, equipped with a gas fireplace and a dining area--ideal for making the most of warm summer evenings.
The main floor also includes a powder room and a laundry room for maximum functionality.
Upstairs, you'll find a spectacular space with cathedral ceilings soaring to 13 feet and breathtaking views of the water. This level includes a spacious primary suite with a walk-in closet, a secondary bedroom, and a beautifully renovated bathroom with a freestanding tub.
The garden level offers a large family room with walk-out access to the outdoor terrace and spa--an ideal retreat for year-round relaxation. A third bedroom and a full bathroom complete this level.
The lakefront lot of over 16,000 sq. ft. has been professionally landscaped to create an exclusive and serene lifestyle: waterfront lounging areas, a dock, water fountains, terraces, and a spa--everything you need to fully enjoy life by the lake.
The site is truly one-of-a-kind, with unobstructed views of a nearby island and breathtaking sunrises.
The property also includes a storage shed, a detached double garage, and an additional room above the garage, offering endless possibilities--studio, office, workshop, or extra storage.
Outdoor enthusiasts will be delighted by the many kilometers of trails nearby, perfect for ATVing, cross-country skiing, snowshoeing, fat biking, mountain biking, or simply hiking in a stunning natural setting.
Lake Brompton is navigable and stretches nearly 13 km in length--a true hidden gem waiting to be explored!
A unique opportunity to acquire a meticulously maintained residence, located in an exceptional setting--just 15 minutes from downtown Orford, 20 minutes from Magog, 30 minutes from Sherbrooke, and only 1 hour and 30 minutes from Montreal.
A must-see!
18 Ch. Phaneuf, Orford, Québec, J1X6M5 Canada
Information about the area within a 5-minute walk of this property.
Learn more about the neighbourhood and amenities around this home
Request NowDistinctive features: Water access -- Lake, Distinctive features: Water front -- Lake, Distinctive features: Motor boat allowed, Driveway: Other -- Gravel, Rental appliances: Alarm system, Cupboard: Wood, Heating system: Space heating baseboards, Heating system: Electric baseboard units, Heating system: Radiant, Water supply: Artesian well, Heating energy: Electricity, Equipment available: Central vacuum cleaner system installation, Equipment available: Water softener, Equipment available: Other -- Water filtration system, Equipment available: Private balcony, Equipment available: Ventilation system, Equipment available: Electric garage door, Windows: PVC, Foundation: Poured concrete, Hearth stove: Wood fireplace, Garage: Other -- Mezzanine/loft, Garage: Heated, Garage: Detached, Garage: Double width or more, Distinctive features: No neighbours in the back, Proximity: Other -- Trail, Proximity: Golf, Proximity: Alpine skiing, Proximity: Cross-country skiing, Proximity: ATV trail, Restrictions/Permissions: Short-term rentals not allowed, Siding: Other -- Canexel, Bathroom / Washroom: Other -- Bath, Bathroom / Washroom: Separate shower, Basement: 6 feet and over, Basement: Other -- Garden level, Basement: Separate entrance, Basement: Finished basement, Parking: Outdoor x 4, Parking: Garage x 2, Sewage system: Other -- ECOFLO, Sewage system: Purification field, Sewage system: Septic tank, Distinctive features: Wooded, Landscaping: Landscape, Window type: Hung, Roofing: Asphalt shingles, Topography: Flat, View: Water, View: Panoramic, Zoning: Residential
Sotheby’s International Realty Québec
17 Chemin Lakeside
Knowlton, Quebec, J0E 1V0