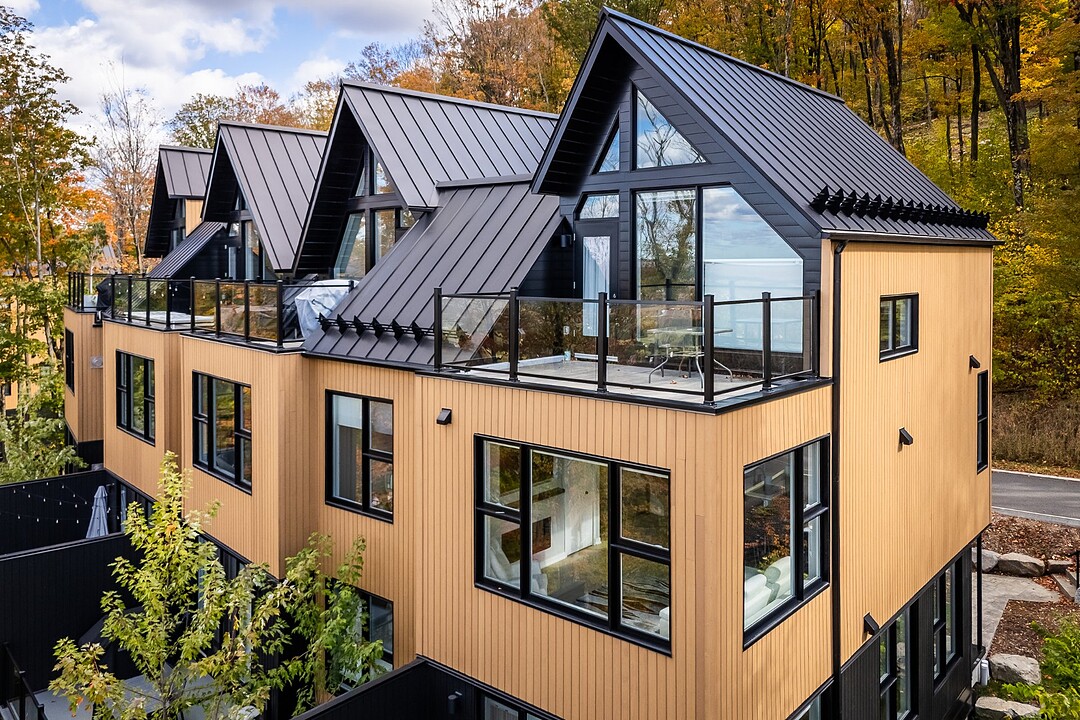Condo / Apartment for Sale in Bromont
285 Ch. des Diligences, Apt. 201, Bromont, QC
- CA$725,000
- 2 BEDS
- 2 BATHS
- 876.18 sq.ft. Home
- CA$725,000

SKI-IN/SKI OUT! Exceptional corner penthouse ideally located just steps from the Kamloops downhill ski slope and C1 multipurpose trail. Every detail has been designed to make this a dream condo for entertaining family and friends. Its sleek Scandinavian architecture blends perfectly with its surroundings. A unique opportunity to own an exceptional penthouse with a breathtaking view of the valley and skiers! For lovers of the outdoors, mountain biking and skiing... look no further!
285-201 Ch. des Diligences,
Boasting breathtaking mountain views, this exceptional penthouse unit will leave no one indifferent.
Located at the end of a dead-end street with direct access to the Kamloops ski slope, this condo offers a privileged location for nature lovers.
Take advantage of the terrace area to contemplate the breathtaking view of the valley and slopes!
Abundant windows for maximum natural light.
Warm, inviting living space with magnificent 22-foot cathedral ceiling and gas fireplace.
Bright dining room and spacious kitchen with central island, top-of-the-range appliances and plenty of storage space.
Two bedrooms, including a master suite with an en-suite bathroom offering panoramic views of the valley.
Situated in a sought-after, peaceful setting with direct access to recreational trails, nature takes center stage.
Great opportunity for investors!
Within a few minutes' drive of your Arborescence unit, you'll find: Spa Balnéa, equestrian centers, renowned golf courses, sports facilities, grocery stores, bakeries, SAQ, artisan boutiques, gourmet restaurants and a host of activities.
Also 5 minutes from Highway 10, Exit 78 or Exit 74, where you'll find daily bus service to Montreal and Sherbrooke.
285 Ch. des Diligences, Apt. 201, Bromont, Québec, J2L0R2 Canada
Information about the area within a 5-minute walk of this property.
Learn more about the neighbourhood and amenities around this home
Request NowDriveway: Asphalt, Restrictions/Permissions: Pets allowed, Heating system: Radiant, Water supply: Municipality, Heating energy: Electricity, Windows: Aluminum, Hearth stove: Gaz fireplace, Distinctive features: Cul-de-sac, Distinctive features: Ski-in/Ski-out, Proximity: Highway, Proximity: Daycare centre, Proximity: Golf, Proximity: Hospital, Proximity: Park - green area, Proximity: Bicycle path, Proximity: Elementary school, Proximity: Alpine skiing, Proximity: High school, Proximity: Cross-country skiing, Restrictions/Permissions: Short-term rentals not allowed, Siding: Wood, Bathroom / Washroom: Adjoining to the master bedroom, Parking: Outdoor x 1, Sewage system: Municipal sewer, Distinctive features: Wooded, Landscaping: Landscape, Window type: Crank handle, Roofing: Tin, Topography: Sloped, Topography: Flat, View: Other -- Valley, View: Panoramic, Zoning: Residential
Sotheby’s International Realty Québec
17 Chemin Lakeside
Knowlton, Quebec, J0E 1V0