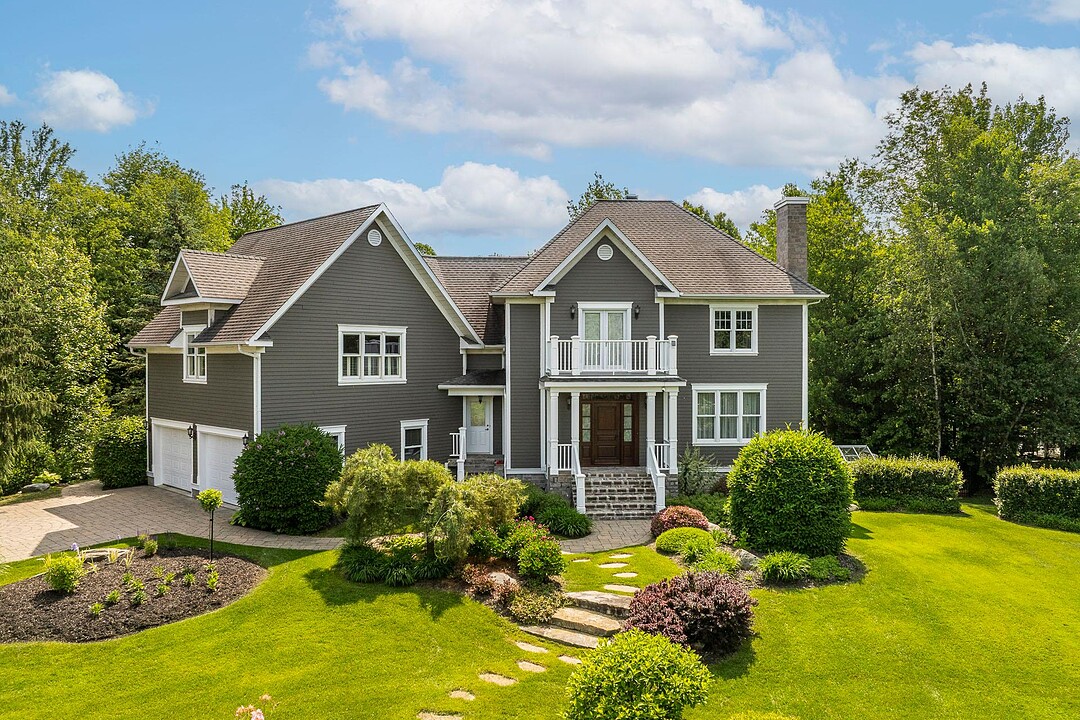House for Sale in Bromont
74 Rue Louis-Philippe-1er, Bromont, QC
- 3 BEDS
- 3+1 BATHS
- 33,955.83 sq.ft. Land

Located in the prestigious Royal Bromont Golf sector, this magnificent property stands out for its exceptional location and high-level design. Nestled at the end of a cul-de-sac, the beautifully landscaped 34,000-square-foot lot is bordered by the river, offering unparalleled privacy. The residence features spacious living areas, soaring ceilings, and expansive windows that flood the interior with natural light. The exceptional backyard includes an in-ground pool, a large terrace, and a solarium--an ideal setting for entertaining or fully enjoying the summer season. A prestigious property to discover!
74 Louis-Philippe-1er,
Nestled in the sought-after Royal Bromont Golf area, this prestigious property is truly love at first sight!
Bordered by the Yamaska River and offering views of the golf course, it provides a peaceful setting and exceptional privacy.
It stands out with its spacious interiors, abundant natural light, and remarkable quality of materials throughout.
From the moment you arrive, you'll be charmed by the natural light that floods every room. On the main floor, you'll find a large kitchen with a dining nook and a pantry that adds to its functionality.
The living room opens onto the bright dining area and offers direct access to the outdoor terrace!
You'll also enjoy a dream-worthy solarium, featuring heated floors, a cozy fireplace, and breathtaking views of the pool -- the perfect spot to relax, year-round.
Also on this level are a powder room, a laundry room, and a convenient mudroom.
Upstairs, discover a private primary suite with a fully renovated en-suite bathroom with heated floors and a walk-in closet.
This level also features a second bedroom, a full bathroom, and a spacious family room with stunning views of the golf course!
The garden level offers a second family room, a third bedroom, a third full bathroom, and an impressive wine cellar that can hold up to 900 bottles, complete with a brick wall and tasting room, along with plenty of storage space. Everything is here!
The beautifully landscaped 34,000 sq. ft. lot is lined with mature trees for complete privacy. Enjoy the superb in-ground pool and large terrace -- perfect for making the most of summer!
Its location, unique views of the river and the Royal Bromont Golf Club make this home a true gem on the market!
This warm, high-quality property has been impeccably maintained and renovated over the years, offering unmatched construction quality.
Additional features:
- Heated double garage - In-ground saltwater pool installed in 2007, heated - Four-zone electric furnace - Paved driveway - Terrace with awning
Close to the village of Bromont, the ski mountain, shops, restaurants, and several golf courses!
Not to be missed!
74 Rue Louis-Philippe-1er, Bromont, Québec, J2L2S4 Canada
Information about the area within a 5-minute walk of this property.
Learn more about the neighbourhood and amenities around this home
Request NowDistinctive features: Water access -- River, Driveway: Plain paving stone, Rental appliances: Water heater x 1, $13, Landscaping: Patio, Cupboard: Wood, Heating system: Air circulation, Heating system: Radiant, Water supply: Municipality, Heating energy: Electricity, Equipment available: Central vacuum cleaner system installation, Equipment available: Private yard, Equipment available: Ventilation system, Equipment available: Electric garage door, Equipment available: Alarm system, Equipment available: Central heat pump, Windows: Wood, Foundation: Poured concrete, Hearth stove: Gaz fireplace, Garage: Attached, Garage: Heated, Garage: Double width or more, Distinctive features: No neighbours in the back, Distinctive features: Cul-de-sac, Pool: Other -- Salt, Pool: Heated, Pool: Inground, Proximity: Other -- Restaurant, shops, amenities, Proximity: Highway, Proximity: Daycare centre, Proximity: Golf, Proximity: Hospital, Proximity: Park - green area, Proximity: Bicycle path, Proximity: Elementary school, Proximity: Alpine skiing, Proximity: High school, Proximity: Cross-country skiing, Proximity: Snowmobile trail, Proximity: ATV trail, Restrictions/Permissions: Short-term rentals not allowed, Siding: Other -- Fiber cement, Bathroom / Washroom: Adjoining to the master bedroom, Bathroom / Washroom: Separate shower, Basement: 6 feet and over, Basement: Separate entrance, Basement: Finished basement, Parking: Outdoor x 10, Parking: Garage x 2, Sewage system: Municipal sewer, Distinctive features: Wooded, Landscaping: Landscape, Window type: Hung, Roofing: Asphalt shingles, Topography: Flat, View: Other -- Golf course, View: Water, Zoning: Residential
Sotheby’s International Realty Québec
17 Chemin Lakeside
Knowlton, Quebec, J0E 1V0