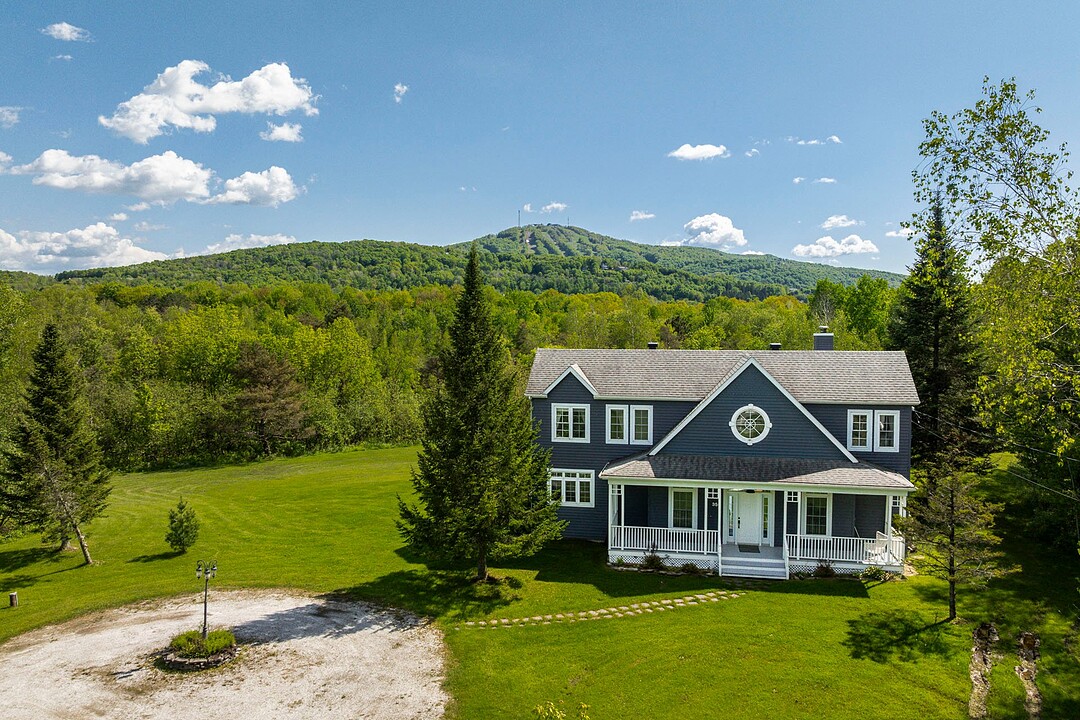House for Sale in Bromont
350 Ch. de Lotbinière, Bromont, QC
- 3 BEDS
- 2 BATHS
- 79,053.39 sq.ft. Land

Exceptional property with breathtaking views of the Bromont ski mountain! This residence captivates with its expansive windows and high ceilings, filling the spaces with natural light and creating a sense of grandeur. It features three spacious bedrooms, perfect for a family or for comfortably accommodating guests. Nestled on a private lot of over 1.8 acres, surrounded by mature trees, it ensures tranquility and privacy in the heart of nature. Located in a sought-after neighborhood, it offers quick access to Bromont's amenities while providing a peaceful and enchanting living environment. A must-see!
350 Ch. de Lotbinière,
Imposing property nestled on a private lot of over 1.8 acres!
From the moment you arrive, you'll be amazed by the panoramic view of Bromont's ski mountain.
Its unique ceiling design and vast spaces create an atmosphere that is both grand and inviting.
The spacious entrance hall, equipped with a walk-in closet, leads to the main living area, where expansive windows flood the space with natural light.
The living room, enhanced by a magnificent wood-burning fireplace, opens onto a generous dining area with direct access to the outdoor terrace, creating a warm and welcoming gathering space.
A cozy den provides the perfect setting for remote work or simply relaxing in a peaceful environment.
The functional kitchen features a large central island and ample storage space.
The ground floor also includes a bedroom and a full bathroom.
Upstairs, you'll find the master bedroom with its walk-in closet, a full bathroom, and a second bedroom.
The versatile and practical basement offers a family room as well as a laundry area.
Outside, enjoy an enchanting setting surrounded by mature trees. The terrace, firepit, and spa create the perfect space for relaxing moments with family and friends.
Located in a private neighborhood, this property combines comfort, elegance, and tranquility, all while being close to amenities--restaurants, grocery stores, boutiques... and just one hour from Montreal!
A must-see property!
350 Ch. de Lotbinière, Bromont, Québec, J2L1H2 Canada
Information about the area within a 5-minute walk of this property.
Learn more about the neighbourhood and amenities around this home
Request NowDriveway: Other -- Gravel, Cupboard: Wood, Heating system: Electric baseboard units, Water supply: Artesian well, Heating energy: Electricity, Equipment available: Central vacuum cleaner system installation, Equipment available: Private yard, Equipment available: Ventilation system, Windows: PVC, Foundation: Poured concrete, Hearth stove: Wood fireplace, Distinctive features: No neighbours in the back, Proximity: Highway, Proximity: Daycare centre, Proximity: Golf, Proximity: Hospital, Proximity: Park - green area, Proximity: Elementary school, Proximity: Alpine skiing, Proximity: High school, Proximity: Cross-country skiing, Proximity: ATV trail, Restrictions/Permissions: Short-term rentals not allowed, Siding: Wood, Bathroom / Washroom: Other -- Bath, Bathroom / Washroom: Separate shower, Basement: 6 feet and over, Basement: Finished basement, Parking: Outdoor x 6, Sewage system: Purification field, Sewage system: Septic tank, Distinctive features: Wooded, Landscaping: Landscape, Window type: Crank handle, Roofing: Asphalt shingles, Topography: Sloped, Topography: Flat, View: Mountain, View: Panoramic, Zoning: Residential
Sotheby’s International Realty Québec
17 Chemin Lakeside
Knowlton, Quebec, J0E 1V0