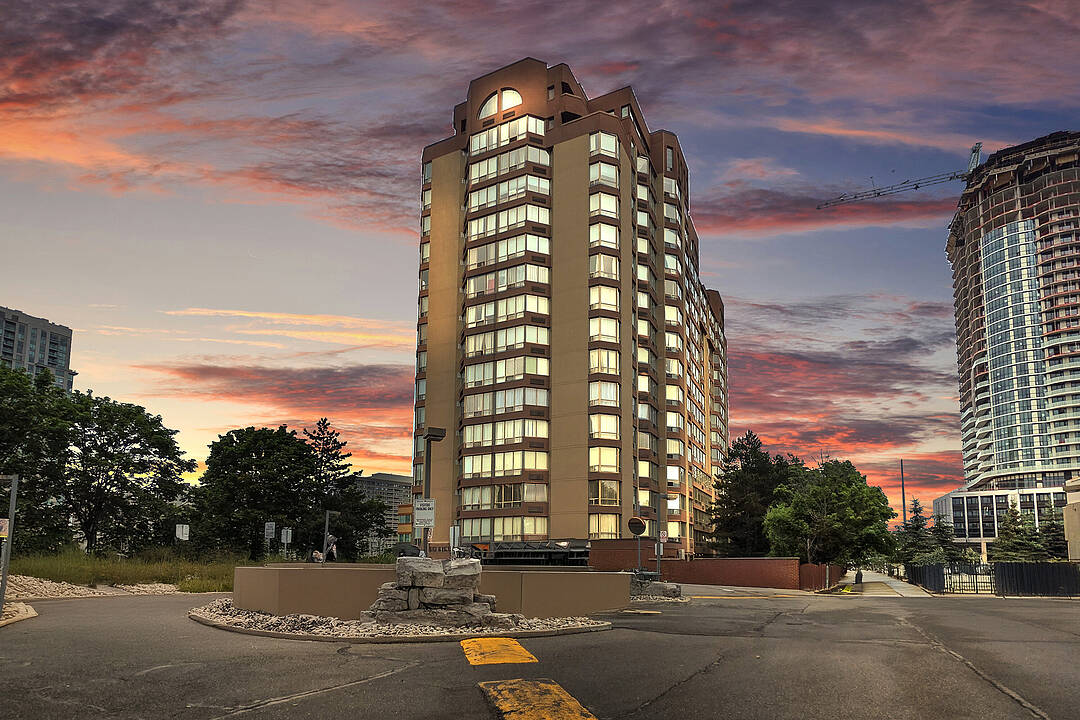Spectacular South Views
25 Fairview Rd W #406, Mississauga, ON
- CA$430,000
- 2 BEDS
- 2 BATHS
- CA$430,000

Sleek Living with Spectacular South Views in the heart of Mississauga, where refined living meets modern convenience.
This spacious two-bedroom, two-bathroom residence offers over 1,000 square feet of well-designed living space, featuring an open-concept layout, abundant natural light, and south-facing views. This suite includes two full bathrooms (Primary Bedroom is a five piece ensuite) , two privately owned underground parking spaces, and a secure storage locker. Enjoy peace of mind with on-site security service provided daily from 3:30 p.m. to 3:30 a.m.
This building offers an outstanding collection of amenities designed to elevate your lifestyle. Enjoy access to an indoor swimming pool, hot tub, sauna, two furnished guest suites, a fitness centre, rooftop lounge with panoramic views, and a party room perfect for entertaining.
This prime location places you just minutes from Square One Shopping Centre, Celebration Square, restaurants, parks, and Mississauga's vibrant downtown core. Commuters will appreciate easy access to Major Highways QEW, 401, GO Transit and the upcoming Hurontario Light Rail Transit, providing quick connections to Toronto and beyond. Conveniently located near Trillium Health Partners Mississauga Hospital, offering quick access to leading healthcare services.
Whether you are seeking comfort, convenience, or an enhanced urban lifestyle, this residence delivers on all fronts.
25 Fairview Rd W #406, Mississauga, Ontario, L5B 3Y8 Canada
Information about the area within a 5-minute walk of this property.
Learn more about the neighbourhood and amenities around this home
Request NowSotheby’s International Realty Canada
1867 Yonge Street, Suite 100
Toronto, Ontario, M4S 1Y5