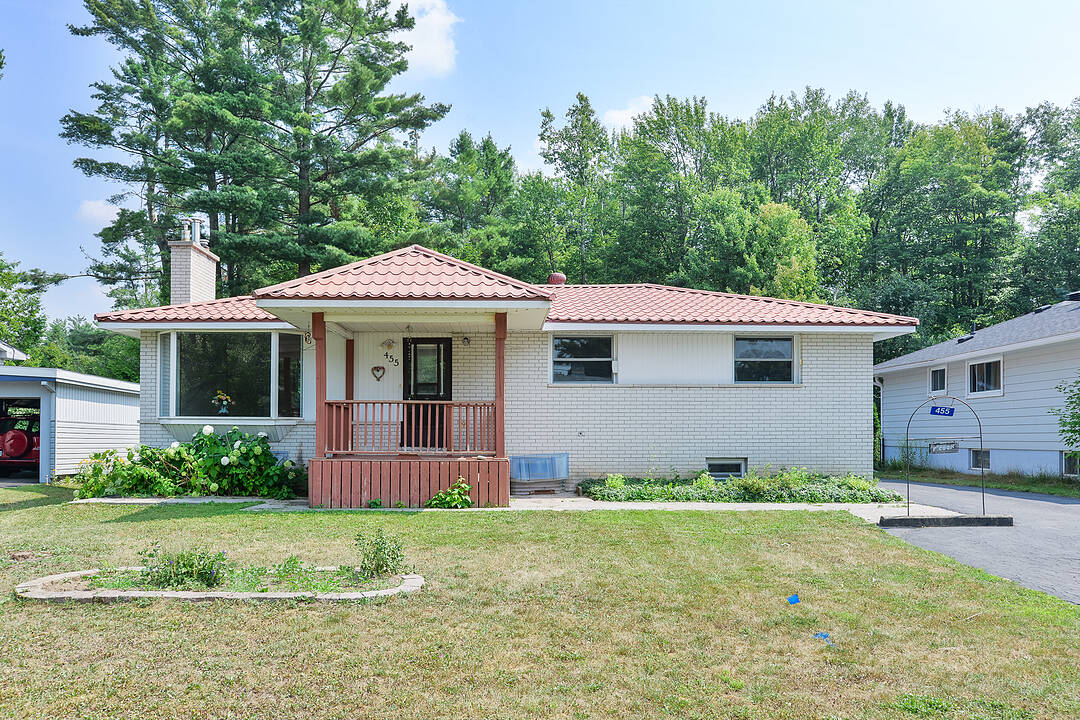Charming Family Home
455 Fairview Dr, Gravenhurst, ON
- CA$525,000
- 3+1 BEDS
- 1+1 BATHS
- 1,091.03 sq.ft. Home
- CA$525,000

Welcome to this inviting three-plus-one bedroom, one and a half bathroom home at 455 Fairview Drive in the heart of Gravenhurst, perfect for first-time home buyers or a young family! Located in a friendly neighbourhood, this property offers a fantastic opportunity to create your ideal living space with its great bones and ample potential for updates.
Three bedrooms upstairs, plus an additional room in the basement suitable as a bedroom, paired with a four-piece bathroom upstairs and a convenient two-piece bathroom downstairs. A single-car detached garage with an oversized shop space in the rear yard, perfect for hobbies, storage, or projects. Enjoy natural gas heating, a warm basement fireplace, central air conditioning, and classic hardwood flooring in good condition throughout. Features a versatile rec room and utility room, offering plenty of room for entertainment or extra storage. A well-maintained exterior with a recently sealed driveway, charming front yard porch, and back door access for added convenience.
Location, Location, Location...just a short stroll to town amenities, including shops, restaurants, the town office and doctors' office. A quick 10-minute walk to the beautiful Gull Lake, perfect for outdoor enthusiasts. Connected to reliable town services for hassle-free living. This home at 455 Fairview Drive is a fantastic canvas for your personal touches, blending modern comforts with small-town charm. Vacant and easy to show, this home is ready for its next chapter! Don't miss your chance to own a piece of Gravenhurst's welcoming community, schedule a showing today!
455 Fairview Dr, Gravenhurst, Ontario, P1P 1L2 Canada
Information about the area within a 5-minute walk of this property.
Learn more about the neighbourhood and amenities around this home
Request NowSotheby’s International Realty Canada
3-410 Muskoka Road South
Gravenhurst, Ontario, P1P 1J4