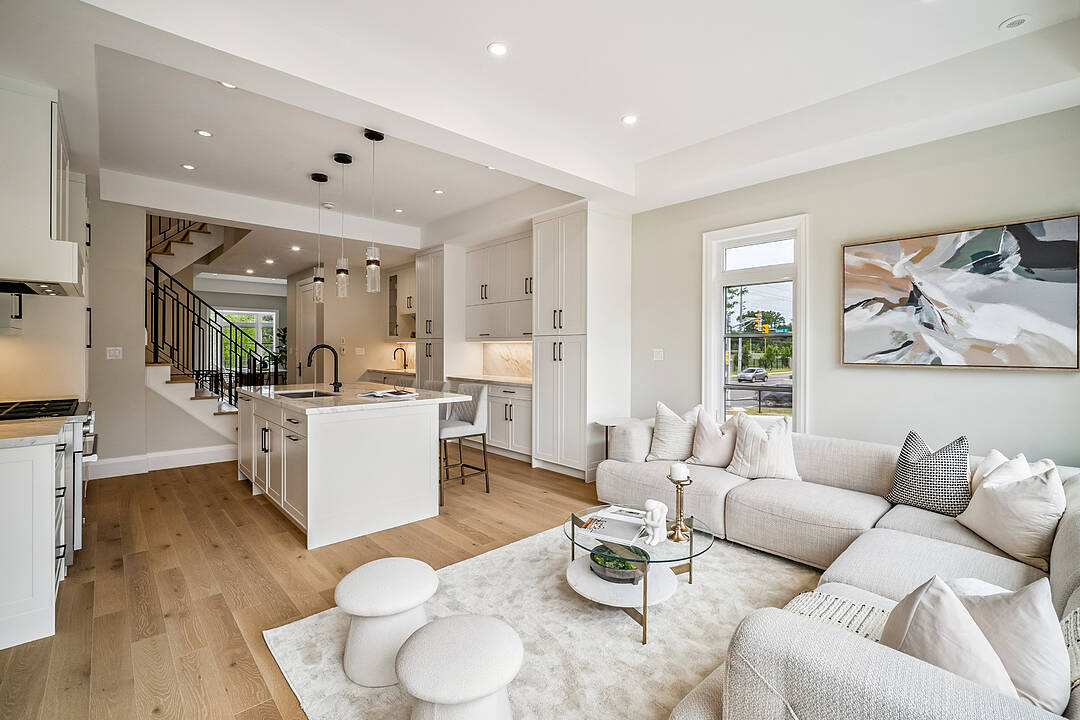Elevated Living
249 Rebecca St, Oakville, ON
- CA$2,499,999
- 3 BEDS
- 4 BATHS
- CA$2,499,999

This newly completed, three-storey luxury townhome is part of The Matheson, an exclusive six-unit enclave tucked in one of Oakvilles most sought-after neighbourhoods, just a short walk to Downtown, the lakefront, top schools, and vibrant local amenities. Offering over 3,000 square feet of thoughtfully designed living space, this home features 3 spacious bedrooms, each with its own ensuite, and 4 beautifully appointed bathrooms. A private in-suite elevator ensures seamless access to every level, combining the scale of a detached home with the convenience of modern townhome living. The chefs kitchen is a standout with 35 feet of custom cabinetry, a full Miele appliance package, sleek quartz countertops and backsplash, and a large central island perfect for entertaining. The family room is anchored by a full-height feature fireplace wrapped in premium quartz, creating an elegant and inviting atmosphere. The private primary suite spans an entire floor and includes a morning kitchen, walk-in closet with custom organizers, and a spa-like ensuite featuring a deep soaker tub, walk-in glass shower, radiant heated floors, and a double vanity. Two secondary bedrooms are located on their own level, with direct elevator access and ample storage. Outdoor living is just as refined, with a front composite deck off the primary ensuite, and a private rear terrace finished in Ipe wood and tempered glass railings, ideal for relaxing or entertaining. Parking for up to 4 vehicles, including a private garage, adds exceptional everyday ease. This turnkey residence blends elegant design, premium finishes, and a prime location, offering the ultimate in low-maintenance luxury living.
249 Rebecca St, Oakville, Ontario, L6K 2W4 Canada
Information about the area within a 5-minute walk of this property.
Learn more about the neighbourhood and amenities around this home
Request NowSotheby’s International Realty Canada
309 Lakeshore Road East
Oakville, Ontario, L6J 1J3