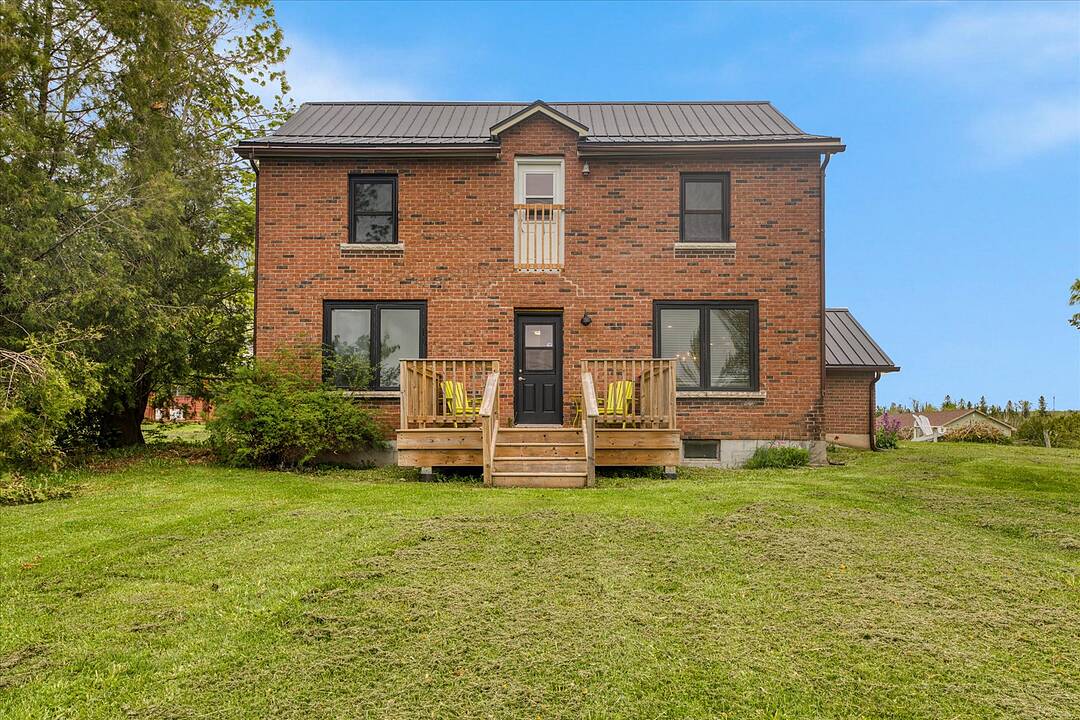Country Home on 8 acres
429639 8th Concession B, Grey Highlands, ON
- CA$939,000
- 5 BEDS
- 3 BATHS
- 2,300 sq.ft. Home
- CA$939,000

Set on 8.7 acres of rolling pasture and mature forest, this character-filled farmhouse just outside Singhampton offers the best of country living. Whether you're after a quiet weekend retreat, space to keep animals, or a place to put down roots, this property has the setting and the features to make it happen.
The home offers over 2,300 square feet with a warm, practical layout. The eat-in kitchen opens to a large dining area, and the 400-square-foot family room with wood stove is perfect for cozy evenings or lively get-togethers. There are five comfortable bedrooms, two full bathrooms, a two piece bathroom, and plenty of room to stretch out. A geo-thermal heating and cooling system keeps the home comfortable year-round and adds long-term efficiency.
A new black metal roof (2022) gives a fresh, modern edge to the farmhouse style. Outside is where the property really shines. The land is a mix of open, fenced pasture and wooded areas ideal for animals, gardening, or simply enjoying the changing seasons. The 18 x 36 in-ground pool, newly lined and fully fenced (2022), is ready for summer days with family and friends. A detached two-car garage includes an unfinished loft space perfect for a future studio, office, or guest suite.
429639 8th Concession B, Grey Highlands, Ontario, N0C 1M0 Canada
Information about the area within a 5-minute walk of this property.
Learn more about the neighbourhood and amenities around this home
Request NowLocated just 20 minutes from the Bruce Trail, skiing at Devils Glen, golf at Duntroon Highlands, the shops and restaurants of Creemore and Collingwood, this is a special spot to build the lifestyle you've been looking for. There is also potential to build a second dwelling on the property.
Sotheby’s International Realty Canada
243 Hurontario Street
Collingwood, Ontario, L9Y 2M1