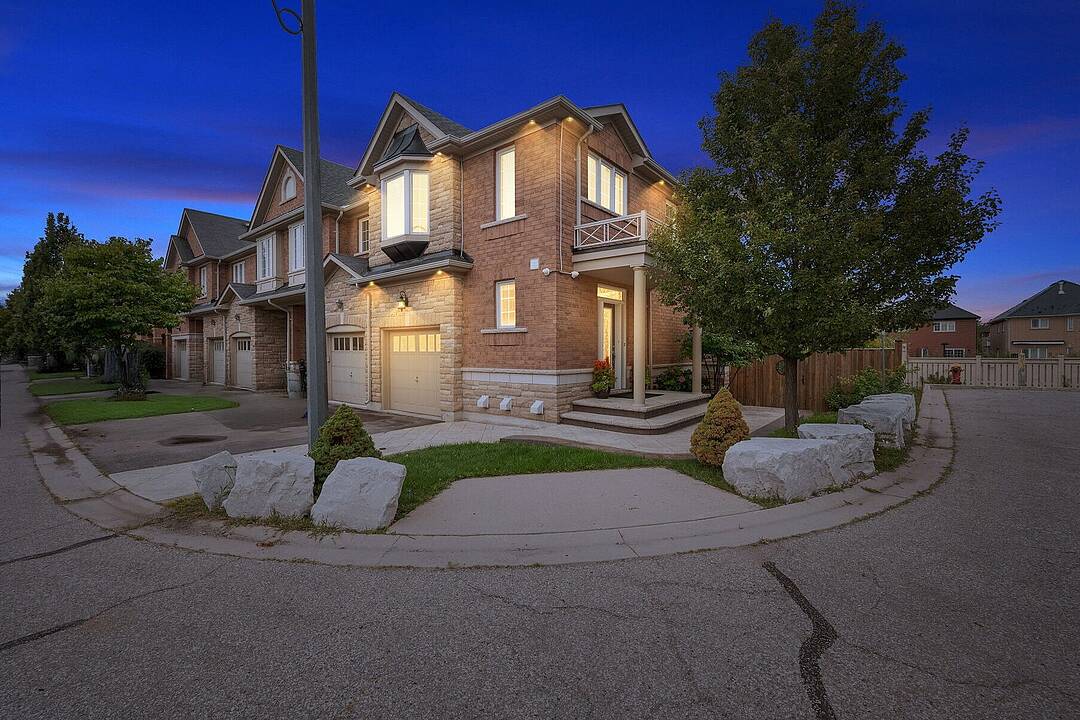End-unit Townhome
745 Farmstead Dr #21, Milton, ON
- CA$989,000
- 3 BEDS
- 4 BATHS
- 1,647 sq.ft. Home
- CA$989,000

Fabulous on Farmstead! Located in the desirable Willmott neighbourhood of Milton, Unit 21 is a beautifully landscaped corner lot, end-unit townhome that backs on to tranquil green space. Take a few steps into this home and be wowed by all the natural light that pours in from its many windows & French doors. On the main floor the 9 feet ceilings, warm hardwood floors, crisp white walls and pot lights add to its bright & airy feel. Your open concept living area has distinct zones for cooking, dining & unwinding. A modern kitchen which features a breakfast bar, double sink, ample cabinet & counter space, full sized stainless steel appliances & granite countertops. Open up those French doors (Yes! Both open to let in all that fresh air) and walk out on to your extended deck that offers stunning views of the ravine & a lovely willow tree. It's also equipped with a motorized awning for those extra sunny days plus stairs that bring you down to your stamped concrete patio, which wraps around the exterior of the home. Exterior pot lights illuminate the home from all angles. Both deck and patio have gas lines for the BBQ aficionados! You'll also find a two piece powder room on the main floor as well as access to your attached garage. Head upstairs and you'll find three spacious bedrooms, as well as two full bathrooms and two linen closets. The primary bedroom is a true retreat with separate sitting area, two large windows, a walk-in closet and four piece ensuite bathroom with a soaker tub and separate shower. The lower level is a finished walkout basement that is as stunning as it is versatile. The open concept space can be used as a recreation room, home office, home gym & so much more, with a sleek full bathroom (Yes, that's a total of four bathrooms!), stacked Electrolux full size washer & dryer and laundry sink - plus the second set of French doors lead you out into the backyard. This home has parking for three cars and additional visitor parking in the area.
745 Farmstead Dr #21, Milton, Ontario, L9T 8B1 Canada
Information about the area within a 5-minute walk of this property.
Learn more about the neighbourhood and amenities around this home
Request NowSotheby’s International Realty Canada
3109 Bloor Street West, Unit 1
Toronto, Ontario, M8X 1E2