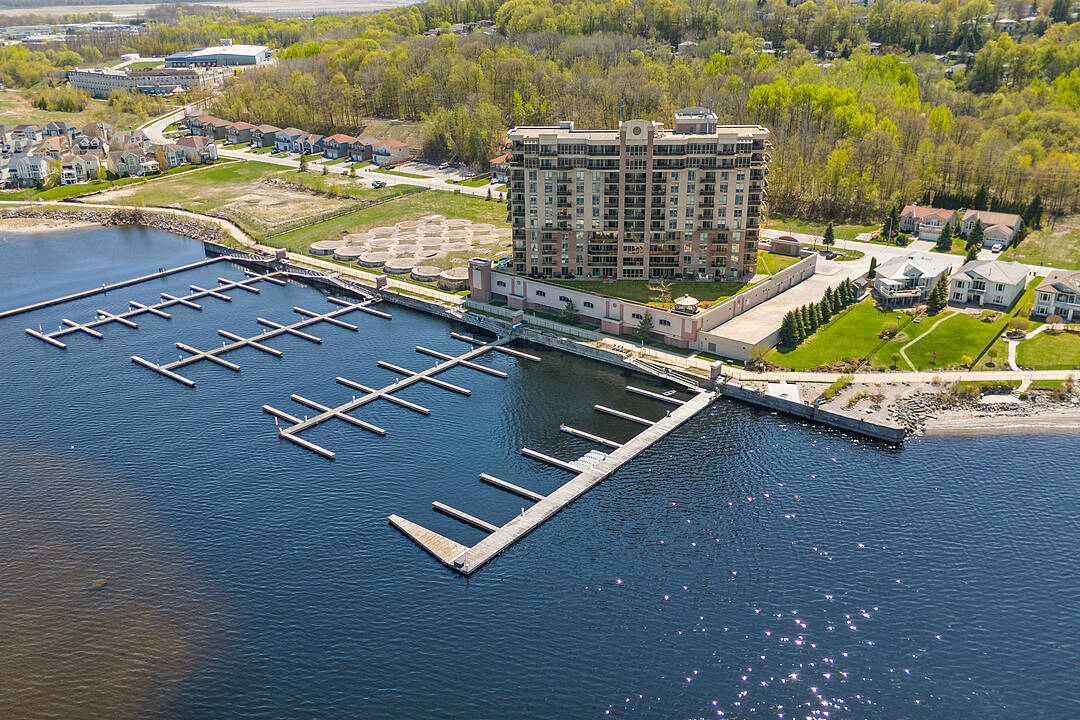Coastal Elegance in Midland
699 Aberdeen Boulevard #507, Midland, ON
- CA$874,900
- 2 BEDS
- 2 BATHS
- 1,488 sq.ft. Home
- CA$874,900

Welcome to waterfront living at its finest. This beautifully updated two-bedroom, two-bathroom condo offers 1,488 square feet of bright, open-concept space in one of Midland's most sought-after buildings, perched on the shores of Georgian Bay.
Enjoy water views from nearly every room, including the spacious living and dining area with large windows that flood the space with natural light. The kitchen was thoughtfully redesigned by Lindsay Schultz and features quartz countertops, stainless steel appliances, a large island with pantry, and timeless finishes throughout.
Wake up to waterfront views in the bright and airy primary bedroom with a large walk-in closet, complete with a stylish ensuite with heated floors and upgraded vanity, also by Lindsay Schultz. A second bedroom and semi-private four-piece guest ensuite, also with heated floors, offer flexibility for guests or a home office.
Step outside onto your private balcony where you can BBQ and unwind while taking in the bay breeze. Additional conveniences include in-suite laundry, tandem parking for two cars, a large storage locker, and two bike storage spaces.
Enjoy the luxury of low-maintenance condo living with access to top-tier amenities: an indoor lap pool, hot tub, gym, sauna, party room with kitchen and lounge, guest suite, and a billiards room.
This is your chance to enjoy a relaxed, waterfront lifestyle just minutes to downtown Midland and the scenic beauty of Georgian Bay.
699 Aberdeen Boulevard #507, Midland, Ontario, L4R 5P2 Canada
Information about the area within a 5-minute walk of this property.
Learn more about the neighbourhood and amenities around this home
Request NowSotheby’s International Realty Canada
243 Hurontario Street
Collingwood, Ontario, L9Y 2M1