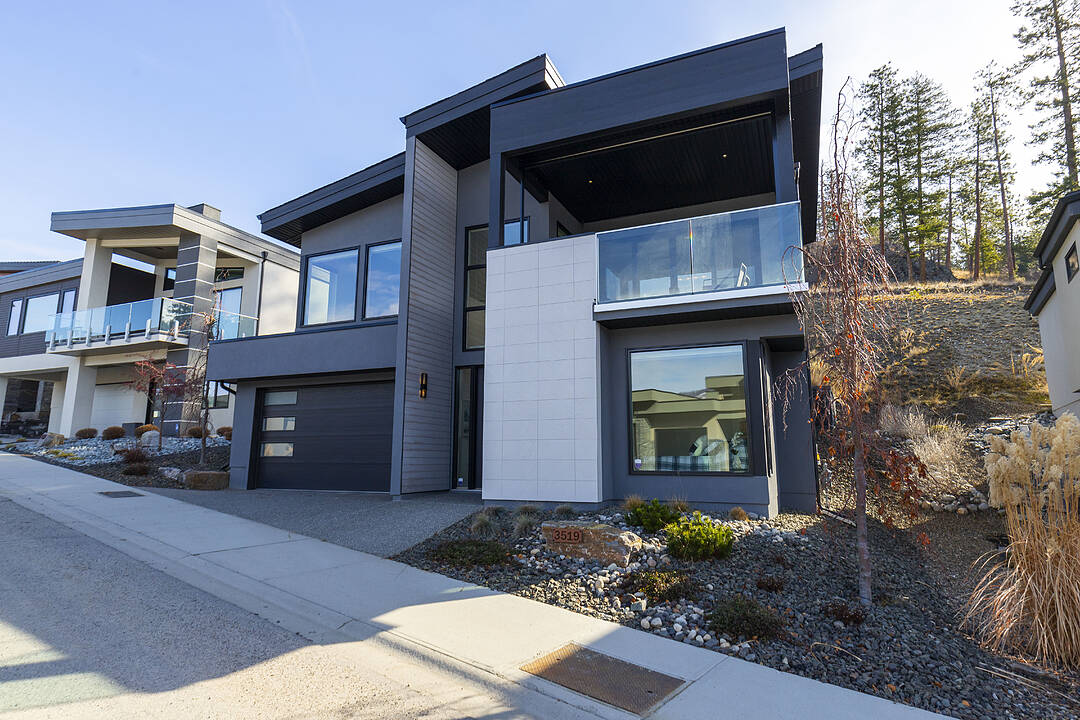McKinley Beach Custom Home
3519 Mckinley Beach Drive, Kelowna, BC
- CA$1,250,000
- 3 BEDS
- 2+1 BATHS
- 2,177 sq.ft. Home
- CA$1,250,000

Enjoy the Okanagan lifestyle in this thoughtfully designed home located in the desirable McKinley Beach community. This three bed plus den custom home is the ideal combination of urban living with picturesque landscapes and lake views. Thoughtful updates include an electric blind package on most windows, electric privacy/sunshade on the covered deck and electric awning over the private back patio area. The double car garage features epoxy flooring and loads of storage space for bikes and toys. Function and beauty can be seen throughout with stainless steal appliances in the kitchen, large island, butler pantry and flow from kitchen, dining room and cozy living room with 60 inch linear fireplace. No details have been overlooked in this luxury home including the low maintenance landscaping package. Just minutes to “Our Place,” McKinley Beach premier amenities building that boasts gym, inground pool, hot tub, pickleball, dog park and more. You'll have access to McKinley's private beach and to kilometers of natural biking and hiking trails all within minutes to the Kelowna airport and downtown Kelowna.
3519 Mckinley Beach Drive, Kelowna, British Columbia, V1V 3G2 Canada
Information about the area within a 5-minute walk of this property.
Learn more about the neighbourhood and amenities around this home
Request NowSotheby’s International Realty Canada
3477 Lakeshore Road, Suite 104
Kelowna, British Columbia, V1W 3S9