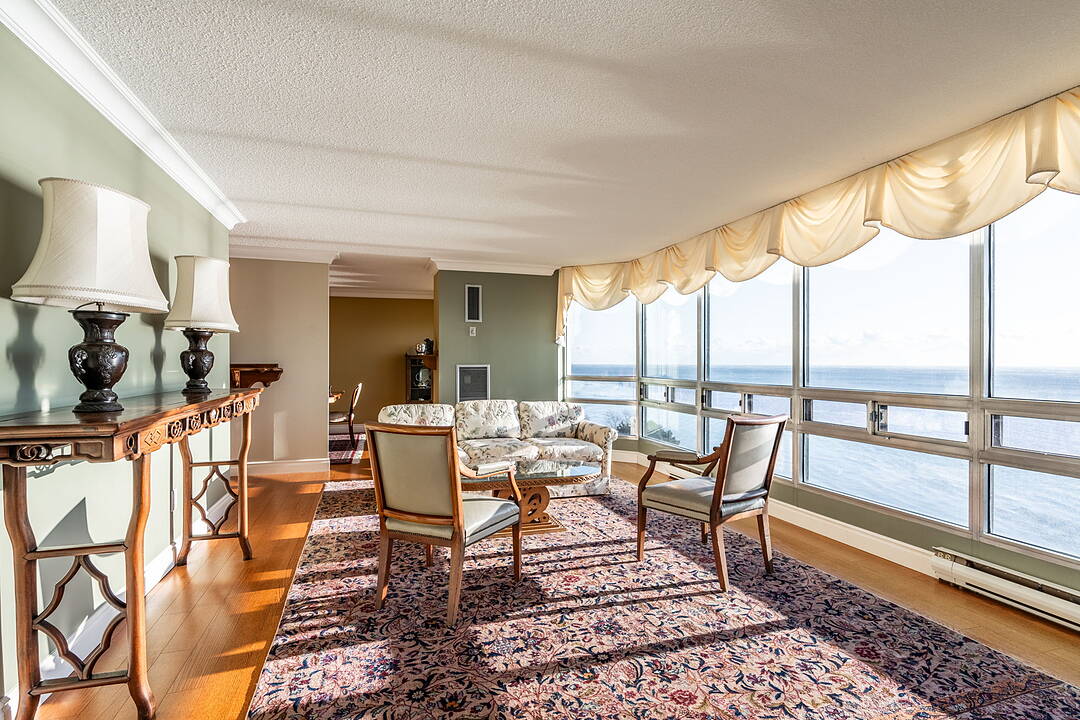Bronte
2180 Marine Dr #1107, Oakville, ON
- CA$1,889,000
- 2 BEDS
- 2 BATHS
- CA$1,889,000

Welcome to 1107 - 2180 Marine Drive. A highly sought after 07 unit in one of Oakville's most coveted buildings, Ennisclare On The Lake. This is Oakville waterfront living at its finest.This exceptional 2-bed plus den, 2-bathroom unit offers an unparalleled living experience with breathtaking panoramic views of the lake and Bronte Harbour. The bright and spacious layout features almost 2000 square feet of thoughtfully designed space, perfect for both relaxing and entertaining. The primary suite is a true sanctuary with its own updated private ensuite bath, dressing area and vanity. The spacious secondary bedroom features floor-to-ceiling windows and opens onto a private, oversized balcony, offering a peaceful retreat.The bright and airy living room is framed by floor-to-ceiling windows, capturing breathtaking views of the lake, which can also be enjoyed from the generous dining room and den. The updated, eat-in kitchen is a chefs dream, showcasing elegant solid wood cabinetry and providing direct access to the balcony for seamless indoor-outdoor living.Located just steps from Oakville's picturesque waterfront and the charming downtown core; this home offers both tranquility and convenience. This unit features 2 parking spots, close proximity to fine dining, boutique shops and parks; not to mention, access to the state of the Art amenities at Club Ennisclare: indoor pool, hot tub, saunas, workshop, Art room, tennis courts, fitness facility, golf simulator, library, lounge and more. Come be a part of Luxury adult living at its finest!
2180 Marine Dr #1107, Oakville, Ontario, L6L 5V2 Canada
Information about the area within a 5-minute walk of this property.
Learn more about the neighbourhood and amenities around this home
Request NowSotheby’s International Realty Canada
309 Lakeshore Road East
Oakville, Ontario, L6J 1J3