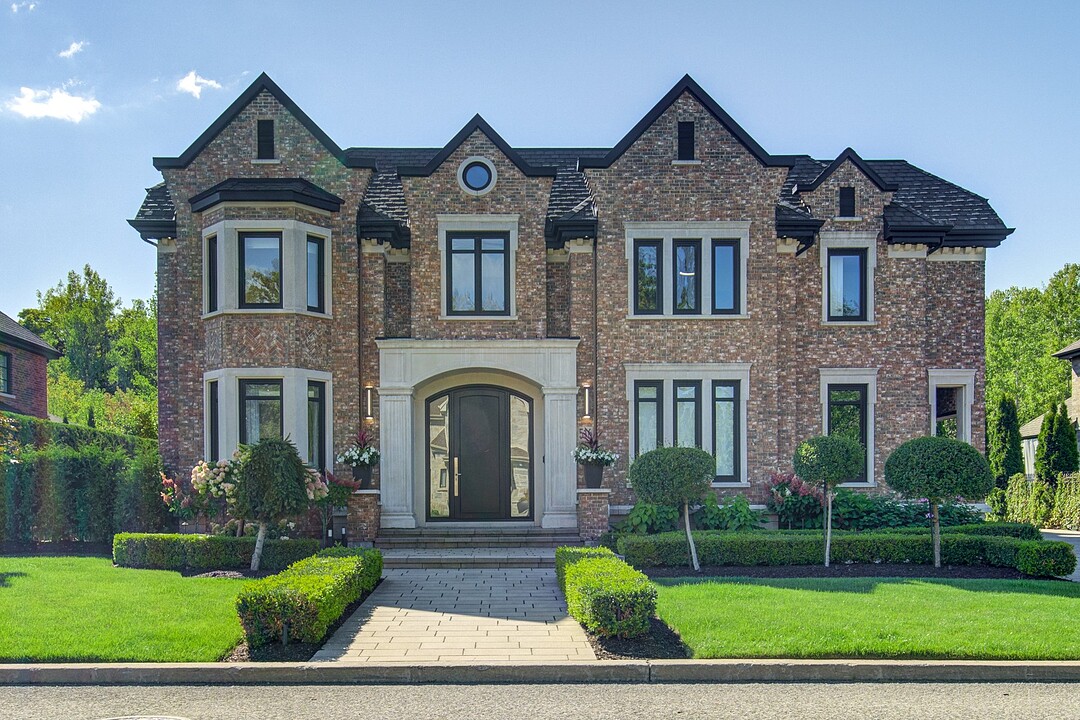House for Sale in Sherwood (North West)
516 Av. des Véroniques, Beaconsfield, QC
- 6 BEDS
- 5+1 BATHS
- 6,108.52 sq.ft. Home

Luxurious 5+1 bed, 5+1 bath family home in prestigious Beaconsfield. Features soaring ceilings, high-end finishings, and a magnificent layout perfect for entertaining. The lavish basement includes a state-of-the-art cinema room and private home gym. Enjoy a resort-style backyard with multiple living spaces, an inground pool, and no rear neighbors. Includes a spacious 3-car garage. A true masterpiece of elegance and upscale living.
Experience unmatched luxury in this breathtaking custom-built residence, where every detail showcases exceptional craftsmanship and refined materials. From the moment you enter through a grand solid wood door, you're welcomed by soaring ceilings, 7 ½ engineered oak plank floors, and sweeping backyard views that define the home's spacious elegance.
The grand living room features dramatic ceiling heights and a striking gas fireplace,creating a warm and inviting ambiance and a cinema surround sound system. At the heart of the home, the chef-inspired kitchen offers state-of-the-art appliances, custom cabinetry, and a seamless connection to the living and dining areas. An adjacent bar and second gas fireplace make this open-concept layout ideal for entertaining on any scale.
Designed for both comfort and sophistication, the home boasts four gas fireplaces and a Control4 home automation system that controls music, lighting, television, temperature, fireplaces, and security throughout.
Functional & family friendly mudroom conveniently located off the garage which features custom lockers, washer and dryer, and a full bathroom.
The master suite is a private retreat featuring a luxurious den, a massive walk-in closet, and a spa-like ensuite bathroom with heated floors. Fabulous large and private balcony over looking the backyard.
The upper level is perfect for families, offering 4 additional bedrooms and 3 bathrooms, thoughtfully designed for privacy and convenience. Spacious & efficient laundry room offers ample storage, abundant counter space, and a smart layout.
The fully finished basement impresses with soaring ceilings and expansive spaces, including a state-of-the-art cinema room, a gaming area with a pool/ping pong table, and a full home gym.
Step outside to your own private oasis: a fully fenced, saltwater in ground pool surrounded by mature trees, manicured gardens, pool house and no rear neighbours. Forest in the back ensures for ultimate tranquility and seclusion.
Additionally, this home features a spacious 3-car garage with the potential to add a lift and a driveway that accommodates up to 6 vehicles.
Full list of inclusions: All kitchen appliances, washer and dryer x 2 ( mud room and laundry room 2nd floor), all window coverings, central vacuum ( 4 separate retractable 35 foot hoses in the walls with 4 vacuum attachments that operate electronically or wifi on all 3 floors), garage door remotes, all light fixtures, control 4 automatic home system, alarm system, camera system indoor/outdoor, pool accessories, all out door landscape lighting, pool heat pump/pool house, 5 bar stools ( bar main floor), 90 inch flat screen tv in basement, cinema room projector and 130 inch screen, cinema room chairs ( electric reclining), surround sound system cinema speaker system, propane tank ( rented), oversized mirror in master bedroom, pool table/ping pong, flat screen tv in gym.
516 Av. des Véroniques, Beaconsfield, Québec, H9W6H1 Canada
Information about the area within a 5-minute walk of this property.
Learn more about the neighbourhood and amenities around this home
Request NowDriveway: Double width or more, Driveway: Plain paving stone, Cupboard: Thermoplastic, Heating system: Air circulation, Heating system: Other -- Heated floors, Water supply: Municipality, Heating energy: Electricity, Equipment available: Central vacuum cleaner system installation, Equipment available: Other -- Humidifier, exterior and interior cameras,speakers, Equipment available: Ventilation system, Equipment available: Electric garage door, Equipment available: Alarm system, Equipment available: Central heat pump, Windows: Aluminum, Foundation: Poured concrete, Hearth stove: Other -- 4 fire places, Hearth stove: Gaz fireplace, Garage: Heated, Garage: Double width or more, Garage: Fitted, Pool: Other -- Salt, 18 x 34 x 5' deep, Pool: Heated, Pool: Inground, Proximity: Other -- Angell woods park, Proximity: Highway, Proximity: Cegep, Proximity: Daycare centre, Proximity: Golf, Proximity: Hospital, Proximity: Park - green area, Proximity: Bicycle path, Proximity: Elementary school, Proximity: High school, Proximity: Cross-country skiing, Proximity: Public transport, Proximity: University, Siding: Brick, Siding: Stone, Bathroom / Washroom: Adjoining to the master bedroom, Bathroom / Washroom: Other -- Heated floors, Bathroom / Washroom: Separate shower, Basement: 6 feet and over, Basement: Other -- Access to garage, Basement: Finished basement, Parking: Outdoor x 7, Parking: Garage x 3, Sewage system: Municipal sewer, Landscaping: Fenced, Landscaping: Land / Yard lined with hedges, Landscaping: Landscape, Window type: Tilt and turn, Window type: French window, Roofing: Asphalt shingles, Topography: Flat, Zoning: Residential
Sotheby’s International Realty Québec
1430 rue Sherbrooke Ouest
Montréal, Quebec, H3G 1K4