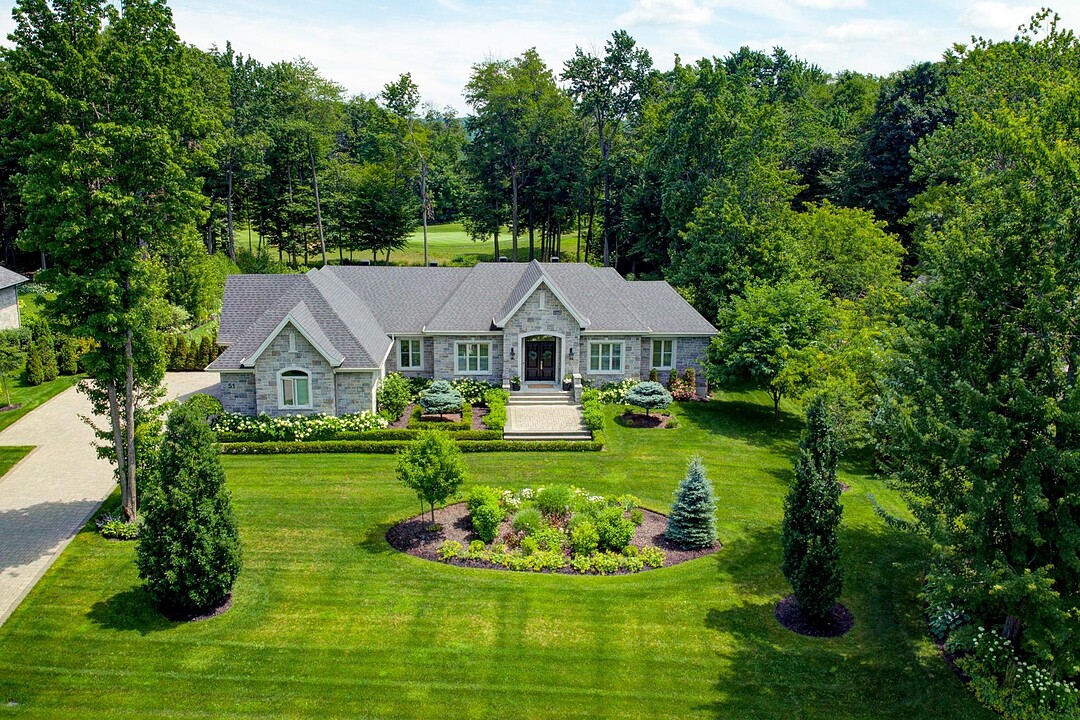House for Sale in West
51 Rue Wilshire, Hudson, QC
- 4 BEDS
- 4+1 BATHS
- 2,980 sq.ft. Home

Stunning bungalow built with top quality materials and design in prestigious Whitlock Heights. This spectacular farmhouse-chic home offers 3+1 bedrooms and 4+1 bathrooms, including a private master wing with ensuite bathroom and large walk-in closet. Featuring high-end finishings throughout and a gourmet designer kitchen with top-of-the-line appliances. The spacious lanai overlooks a private backyard oasis with inground pool and beautiful gardens, backing onto Whitlock Golf & Country Club. Set on over 39,000 sq. ft. of meticulously manicured grounds, this property offers elegance and tranquility at every turn.
Welcome to this spectacular, custom-built home backing directly onto the 7th green (West) of Whitlock Golf Course. Enter through a closed vestibule with elegant double glass doors opening to a spacious main hall. The main floor boasts hardwood floors, high ceilings, triple crown moldings, and abundant natural light. The gourmet kitchen is a chef's dream with full-height cabinetry, a large island with bar seating, quartz countertops, and heated ceramic floors. Equipped with top-of-the-line appliances, including a panelled fridge, built-in oven, convection microwave, and induction cooktop. The dinette, bathed in light, overlooks the golf course and opens onto a covered lanai with wood ceiling, built-in speakers, and accent lighting. The family room features 12' ceilings and a wide gas fireplace. A main floor office or den is ideally located near the entrance. The primary suite offers a vaulted ceiling, built-in speakers, large walk-in closet with makeup vanity, and a luxurious ensuite with heated floors, double sinks, freestanding tub, and glass walk-in shower. Two additional main floor bedrooms each include their own ensuite baths. The fully finished basement features 9' ceilings, a 4th bedroom with walk-in, full bath, and generous lighting. The oversized double garage includes an epoxy floor, built-in speakers, and basement access. The backyard is a private oasis with full sun exposure from morning to evening, offering panoramic views of the golf course, a heated saltwater pool, and meticulously landscaped gardens, perfect for relaxing or entertaining in total serenity. Additional features: 400-amp electrical, central vacuum, surround sound system, Everest shingles, irrigation system, security cameras, and over 39,000 sq ft of beautifully manicured land with paving stone driveway and mature trees. An impeccable residence where elegance meets superior craftsmanship, truly a perfect home not to be missed.
51 Rue Wilshire, Hudson, Québec, J0P1H0 Canada
Information about the area within a 5-minute walk of this property.
Learn more about the neighbourhood and amenities around this home
Request NowDriveway: Plain paving stone, Cupboard: Other -- MDF, Cupboard: Wood, Heating system: Air circulation, Water supply: Municipality, Heating energy: Electricity, Equipment available: Central vacuum cleaner system installation, Equipment available: Ventilation system, Equipment available: Electric garage door, Equipment available: Alarm system, Equipment available: Central heat pump, Windows: PVC, Foundation: Poured concrete, Hearth stove: Gaz fireplace, Garage: Attached, Garage: Heated, Garage: Double width or more, Distinctive features: Other -- Golf Course, Distinctive features: No neighbours in the back, Pool: Other -- Salt water, Pool: Heated, Pool: Inground, Proximity: Highway, Proximity: Daycare centre, Proximity: Golf, Proximity: Park - green area, Proximity: Bicycle path, Proximity: Elementary school, Proximity: Alpine skiing, Proximity: High school, Proximity: Cross-country skiing, Proximity: Snowmobile trail, Proximity: ATV trail, Siding: Stone, Bathroom / Washroom: Adjoining to the master bedroom, Bathroom / Washroom: Separate shower, Basement: 6 feet and over, Basement: Finished basement, Parking: Outdoor x 10, Parking: Garage x 2, Sewage system: BIONEST system, Landscaping: Landscape, Window type: Crank handle, Roofing: Asphalt shingles, View: Other -- Golf views, View: Panoramic, Zoning: Residential
Sotheby’s International Realty Québec
1430 rue Sherbrooke Ouest
Montréal, Quebec, H3G 1K4