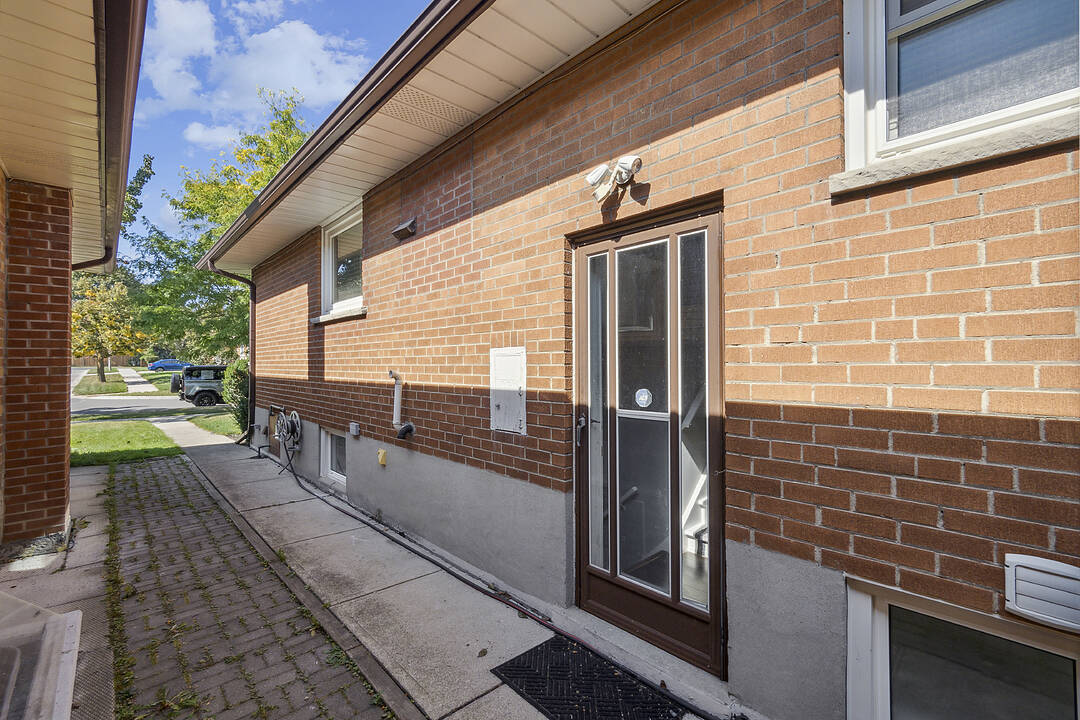Modern Lower Level
14 Laurelwood Cres #Lower, Toronto, ON
- CA$2,500/mo
- 2 BEDS
- 1 BATHS
- CA$2,500/mo

Modern and bright lower level apartment with a private/separate entrance, high ceiling heights, ensuite laundry and two spacious bedrooms with closets. Updated kitchen with granite countertops and a modern bathroom. Approximately 1200 square feet of living space. One shared drive parking spot included. Close to public transit, schools and shopping. Easy access to 401/427 highways.
14 Laurelwood Cres #Lower, Toronto, Ontario, M9P 1L5 Canada
Information about the area within a 5-minute walk of this property.
Learn more about the neighbourhood and amenities around this home
Request NowSotheby’s International Realty Canada
3109 Bloor Street West, Unit 1
Toronto, Ontario, M8X 1E2