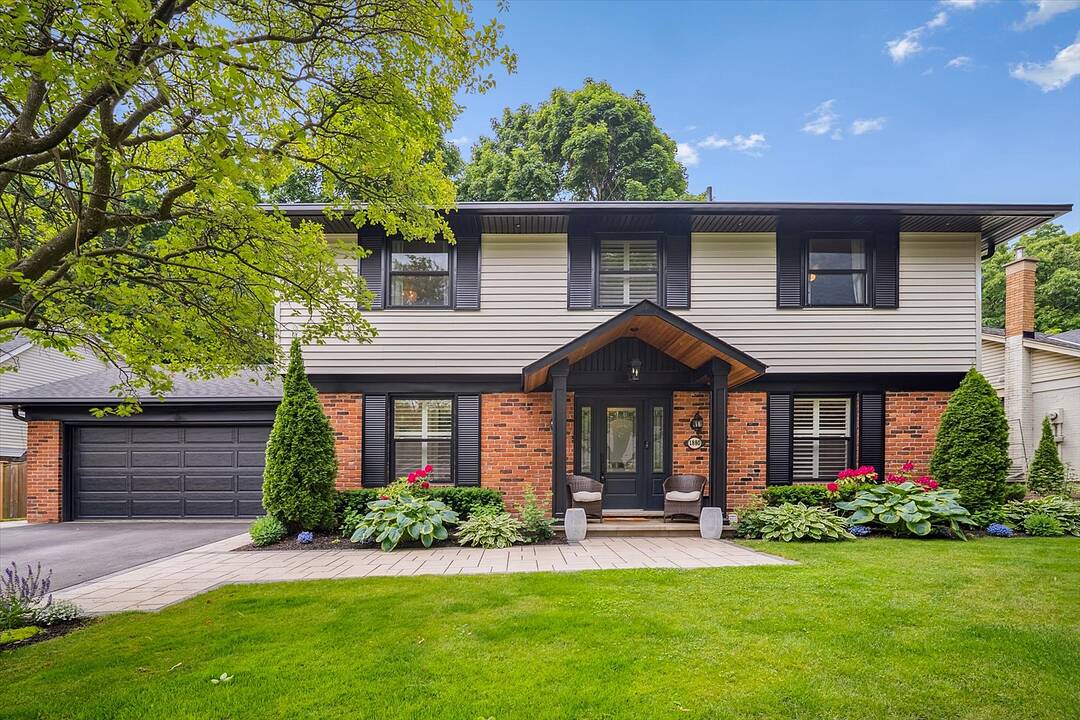Rare Offering in Tyandaga
1880 Four Seasons Dr, Burlington, ON
- CA$1,848,800
- 4+1 BEDS
- 4 BATHS
- CA$1,848,800

Welcome to 1880 Four Seasons Drive, an exceptional residence in Burlington's prestigious Tyandaga neighborhood. Situated on a quiet,tree-lined street, this rare offering backs onto a protected ravine and Hagers Creek, providing a serene, Muskoka-like setting with ultimate privacy. The professionally landscaped exterior features custom lighting, irrigation, and multiple seating areas reflecting true pride of ownership. Inside, the home has been fully renovated with high-end finishes, a seamless open-concept layout, custom millwork, wide plank engineered hardwood, and oversized windows that capture stunning forest views. The chefs kitchen walks out to a manicured backyard oasis, blending luxury with nature. Upstairs offers spacious bedrooms, custom built-ins, and two spa-inspired bathrooms. The finished lower level includes a stylish recreation room, sleek bathroom, ample storage, and a guest/office space with a custom Murphy bed. With every detail and system thoughtfully updated, this turnkey home offers refined living in a rare natural setting.
1880 Four Seasons Dr, Burlington, Ontario, L7P 3B2 Canada
Information about the area within a 5-minute walk of this property.
Learn more about the neighbourhood and amenities around this home
Request NowEnjoy proximity to the Bruce Trail, golf, top-rated schools, parks, and transit welcome to elevated living in Tyandaga.
Sotheby’s International Realty Canada
309 Lakeshore Road East
Oakville, Ontario, L6J 1J3