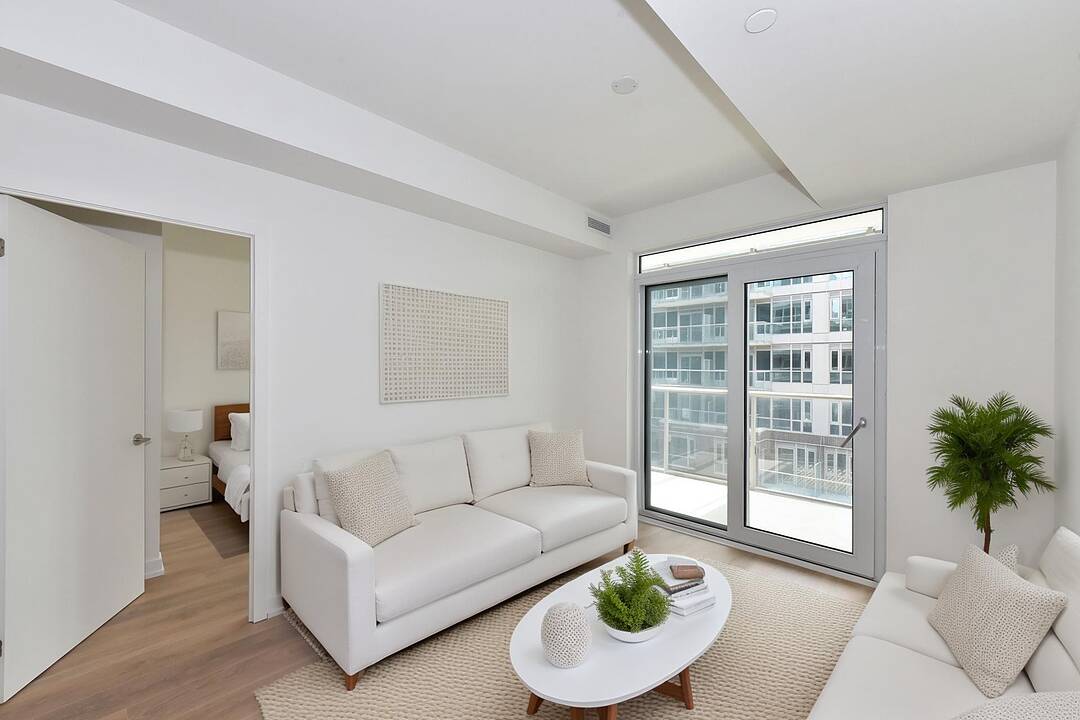Welcome to Wonder Condos
150 Logan Ave #526, Toronto, ON
- CA$2,450/mo
- 1+1 BEDS
- 2 BATHS
- 640 sq.ft. Home
- CA$2,450/mo

Welcome to Wonder Condos by Graywood developments in Toronto's vibrant Leslieville. Rising from the historic Weston bread factory, this eight-storey residence blends original brick and industrial character with sleek steel, glass, and modern design. Interiors by tact design and architecture by Diamond Schmitt reflect refined urban living, with a terraced form that maximizes light and connects with the surrounding neighbourhood. This west-facing one bedroom plus den, two-bathroom suite offers six hundred forty square feet of thoughtfully designed space and a walk-out balcony. Expansive windows bring in abundant natural light, complementing smooth nine-foot ceilings, wide-plank laminate flooring, and soft white finishes. The open kitchen features two-tone cabinetry, quartz countertops, under-cabinet lighting, tile backsplash, and integrated stainless-steel appliances including a panel-ready fridge, built-in oven and cooktop, microwave, and dishwasher. The den functions as a home office or guest area. The primary bedroom includes a large closet and ensuite with frameless glass shower, matte black hardware, and modern lines. A second bathroom, ensuite laundry, and ample storage complete the layout. Over six thousand square feet of amenities include a rooftop terrace with barbeques, firepits, lounge and dining areas; party room with catering kitchen; co-working lounge; fitness centre; games and family room; and dog wash station. Building features secure access, concierge, and bike/storage lockers. Located just south of queen east at 150 logan avenue, steps to cafes, restaurants, shops, parks, and transit, with the queen streetcar, future Ontario line, and SmartTrack station nearby. Minutes to east harbour and quayside waterfront projects.
150 Logan Ave #526, Toronto, Ontario, M4M 0E4 Canada
Information about the area within a 5-minute walk of this property.
Learn more about the neighbourhood and amenities around this home
Request NowSotheby’s International Realty Canada
1867 Yonge Street, Suite 100
Toronto, Ontario, M4S 1Y5