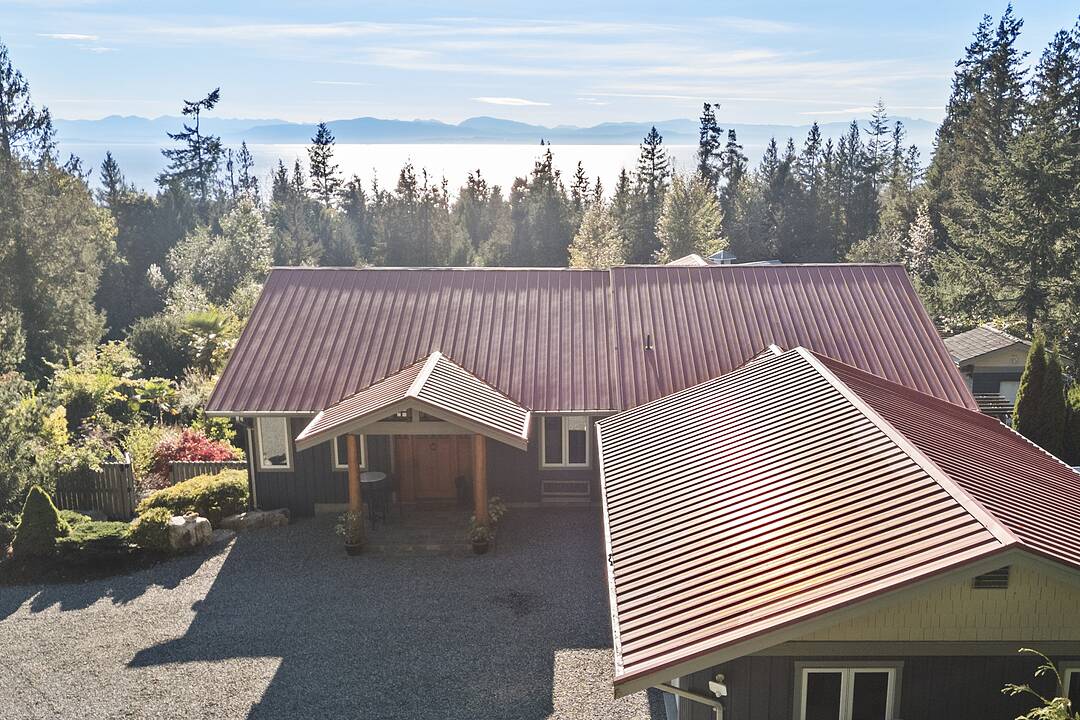House for Sale in Roberts Creek
2440 Sunshine Coast Highway, Roberts Creek, BC
- CA$2,499,000
- 7 BEDS
- 5+1 BATHS
- 4,218 sq.ft. Home
- CA$2,499,000

BA rare equestrian estate in prestigious Roberts Creek—widely regarded as the equestrian heart of the Sunshine Coast—this breathtaking 9.54-acre property combines panoramic ocean views, meticulous craftsmanship and absolute privacy to create a true luxury retreat.
Set at the end of a long, private drive with no neighbours in sight, the estate offers instant tranquility while still being minutes to the beach, shops, schools and ferry. Formerly a dahlia farm, the land is beautifully established with orchard, berries and greenhouses. The gently sloped acreage capture the views while offering flat usable areas —ideal for horses, hobby farming or simply enjoying nature. Direct access to riding and walking trails makes this a dream location for equestrians and outdoor enthusiasts.
The custom-built five-bedroom main residence was designed with uncompromising quality. An oversized solid fir door —sets the tone for the craftsmanship within: Brazilian cherrywood floors, solid cherry cabinetry, granite counters, double ovens, a butler’s pantry and both formal and casual living spaces. Expansive windows and covered balconies capture south-facing ocean views and glowing sunsets, extending living outdoors year-round.
The walk-out lower level is perfect for entertaining or multi-generational living, opening to a 32’ heated pool, hot tub, level fenced yard and summer kitchen with easy suite potential. A three-car garage and dog run add convenience for family life or long-term stays.
For the equestrian or collector, the overheight three-stall barn features turnout, a training paddock, massive workshop, hay storage and more. Above the barn, a fully self-contained two-bedroom suite provides excellent income, staff accommodation or a luxurious guest house—ideal for a retreat or compound.
This is a truly turnkey estate—fully developed, impeccably maintained and rich with lifestyle potential. Whether you envision a private family sanctuary, an equestrian haven or a luxury second home, this Roberts Creek masterpiece offers a rare blend of elegance, land, ocean views and freedom—an opportunity seldom found on the coast.
2440 Sunshine Coast Highway, Roberts Creek, British Columbia, V0N 2W5 Canada
Information about the area within a 5-minute walk of this property.
Learn more about the neighbourhood and amenities around this home
Request NowSotheby’s International Realty Canada
2419 Bellevue Ave, Suite #103
West Vancouver, British Columbia, V7V 4T4