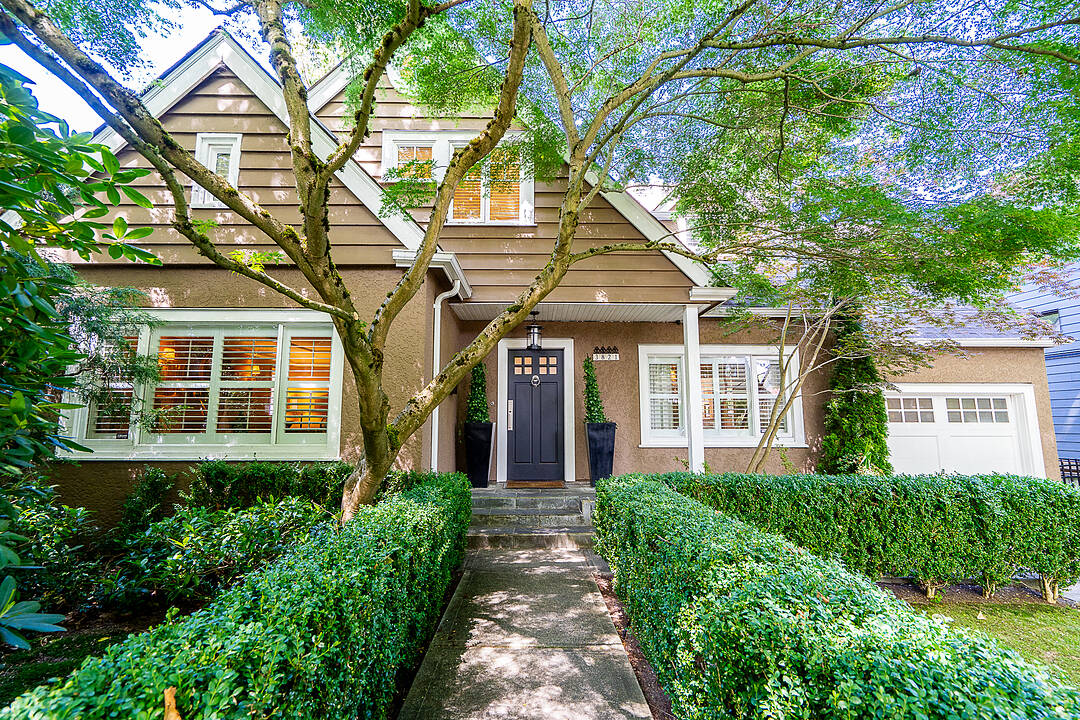Point Grey Family Home
3821 W Broadway, Vancouver, BC
- CA$4,488,000
- 5 BEDS
- 3+1 BATHS
- 3,539 sq.ft. Home
- CA$4,488,000

WEST OF HIGHBURY! This fully updated Point Grey family home is perfectly positioned at the quiet end of W Broadway on a picturesque tree-lined street with rare attached garage and front driveway. The elegant and thoughtful layout offers four or five bedrooms, four bathrooms, featuring traditional cross-hall living and dining rooms, solid oak flooring, wainscoting, coved ceilings, a cozy family room and air conditioning to keep everyone cool. The chef’s kitchen boasts stainless steel appliances including a Wolf 6-burner gas stove, Sub-Zero fridge, large eat-in island, breakfast nook, and French doors that open out to a sun-drenched deck overlooking a lush private garden and soothing hot tub. Upstairs offers three bedrooms including a spa-inspired ensuite off the primary bedroom plus a flex room that's ideal as a fourth bedroom up, home office, or gym. Downstairs has a full basement with bedroom, recreation or living room, full bathroom, ample storage and separate entrance perfect for a guest or in-law suite. Located close to the best public and private schools, UBC, beaches, transit and fabulous restaurants and shops all within close proximity of this amazing one of a kind home.
3821 W Broadway, Vancouver, British Columbia, V6R 2C2 Canada
Information about the area within a 5-minute walk of this property.
Learn more about the neighbourhood and amenities around this home
Request NowPoint Grey sits along the western edge of Vancouver, bordered by UBC, Kitsilano, Dunbar, and English Bay. Its north-facing bluffs offer sweeping views of the ocean, the North Shore Mountains, and downtown Vancouver. With its elegant heritage and modern homes, the area epitomizes luxury living—think multi-million dollar estates in lush, manicured streets complemented by a strong sense of community and exclusivity that’s more vibe than gated municipality. Residents enjoy an upscale yet relaxed lifestyle, drawing families, professionals, academics, and retirees who value tranquility without sacrificing access to urban conveniences.
Sotheby’s International Realty Canada
2419 Bellevue Ave, Suite #103
West Vancouver, British Columbia, V7V 4T4