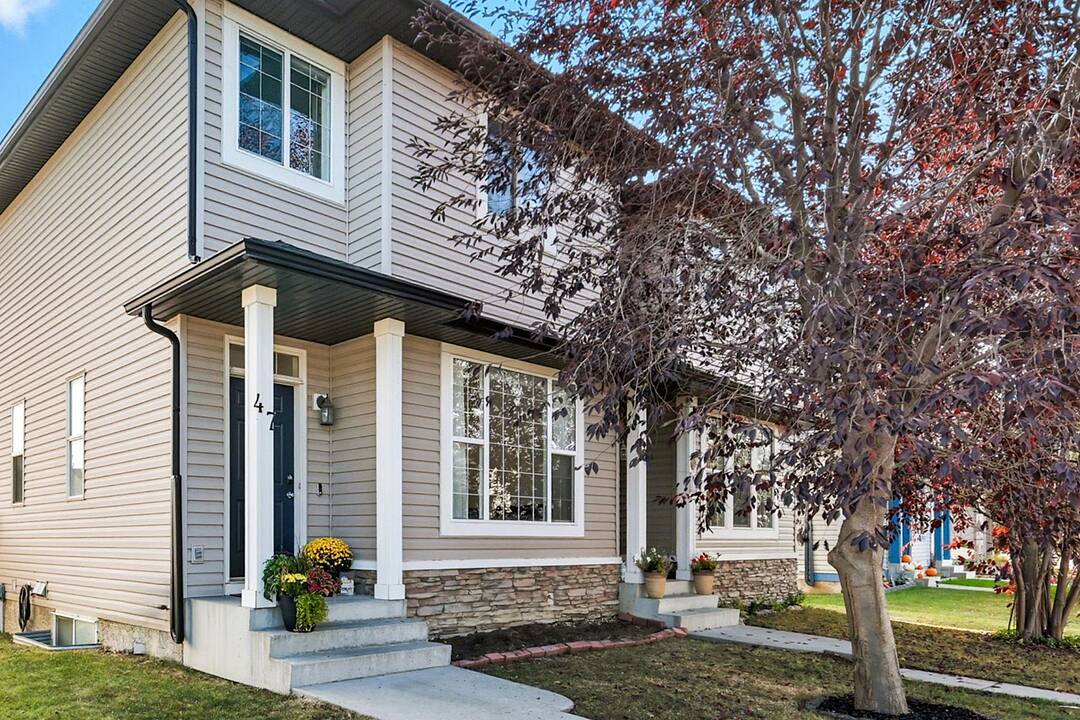Beautifully Updated Duplex
47 Covemeadow Close NE, Calgary, AB
- CA$515,000
- 3+1 BEDS
- 2+1 BATHS
- 1,361 sq.ft. Space
- CA$515,000

Welcome to this recently updated 4-bedroom home with a double garage and with developed basement, ideally located on a quiet street in Coventry Hills. This move-in-ready home has many recent upgrades throughout and includes an extra living space in the basement, complete with a large storage area, wet bar, flex space, bathroom and a fourth bedroom. Add a spacious double garage to complete this home, helping protect your vehicles from the elements.
Inside, you’ll find recent updates throughout, including new carpet upstairs (2024), and freshly painted upstairs, main and downstairs (2025). The home also features a new LG dishwasher (2024), LG washer and dryer (2024), plus the owners replaced the roof, siding and eavestroughs (2024).
This home is designed for a family, located perfectly between schools, playgrounds and even the community garden. Conveniently close to Stoney Trail and Deerfoot, making it easy to get around. Your new home is within walking distance from the Calgary Stampede Express, direct transit for your downtown commute. Shopping, dining, and recreation are all within minutes with VIVO Recreation Centre, complete with two NHL-size rinks, fitness centre, pool and indoor play area, Country Hills Shopping Centre or drive 10 minutes to shop at CrossIron Mills or Deerfoot City. Choose from multiple schools, including North Trail High School (10-12), Nose Creek School (6-9), Country Hills School (K-5), or St. Clare School (K-6).
Stylish, practical, and move-in-ready — this home is made for families looking for the perfect home.
47 Covemeadow Close NE, Calgary, Alberta, T3K 6B2 Canada
Information about the area within a 5-minute walk of this property.
Learn more about the neighbourhood and amenities around this property
Request NowSotheby’s International Realty Canada
5111 Elbow Drive SW
Calgary, Alberta, T2V 1H2