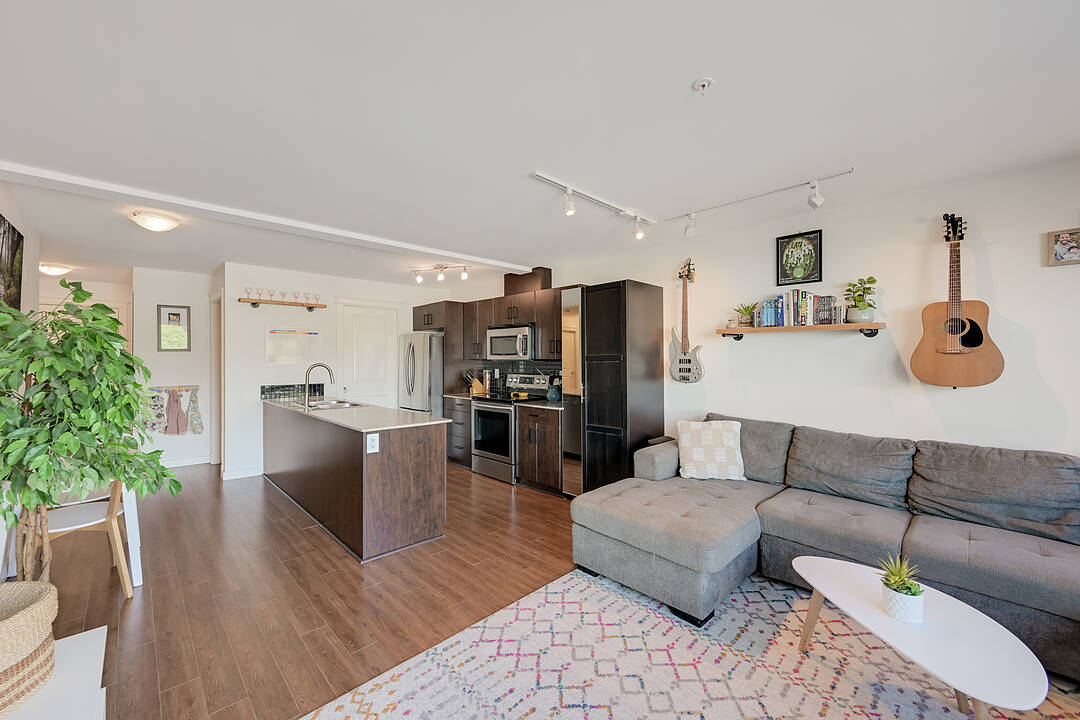The Martello
213-1405 Esquimalt Road, Esquimalt, BC
- CA$550,000
- 2 BEDS
- 1 BATHS
- 828 sq.ft. Home
- CA$550,000

Welcome to the largest unit in the Martello with an amazing price. At over 825 square feet, and a private 30 square foot balcony with the most amazing evening sunsets, this two bedrooms, one bathroom unit offers a peaceful retreat for either homeowners or tenants. Two bedroom units with this layout, and so much natural light, provides for a solid investment. It has a very large bathroom with a two-sink vanity and separate, spacious laundry and storage area. The primary bedroom easily accommodates a king-size bed and side tables/dressers; and the second bedroom is equally roomy, allowing for multiple uses beyond a bedroom, music, TV, games, craftroom, library/den. This well-run strata is a 100% non-smoking complex and allows BBQ’s and pets up to two cats, two dogs, or one of each. If you’re a hobbyist, enjoy the shared workshop. If you’re a sun-worshipper or bird-watcher, enjoy the huge rooftop deck with views of the Juan De Fuca Strait and the Olympic Mountains. Owner loved and occupied, now ready for next owner!
213-1405 Esquimalt Road, Esquimalt, British Columbia, V9A 0A4 Canada
Information about the area within a 5-minute walk of this property.
Learn more about the neighbourhood and amenities around this home
Request NowUrban vibe with great local amenities such as a local pub & liquor store, grocer and amazing views
Sotheby’s International Realty Canada
752 Douglas Street
Victoria, British Columbia, V8W 3M6