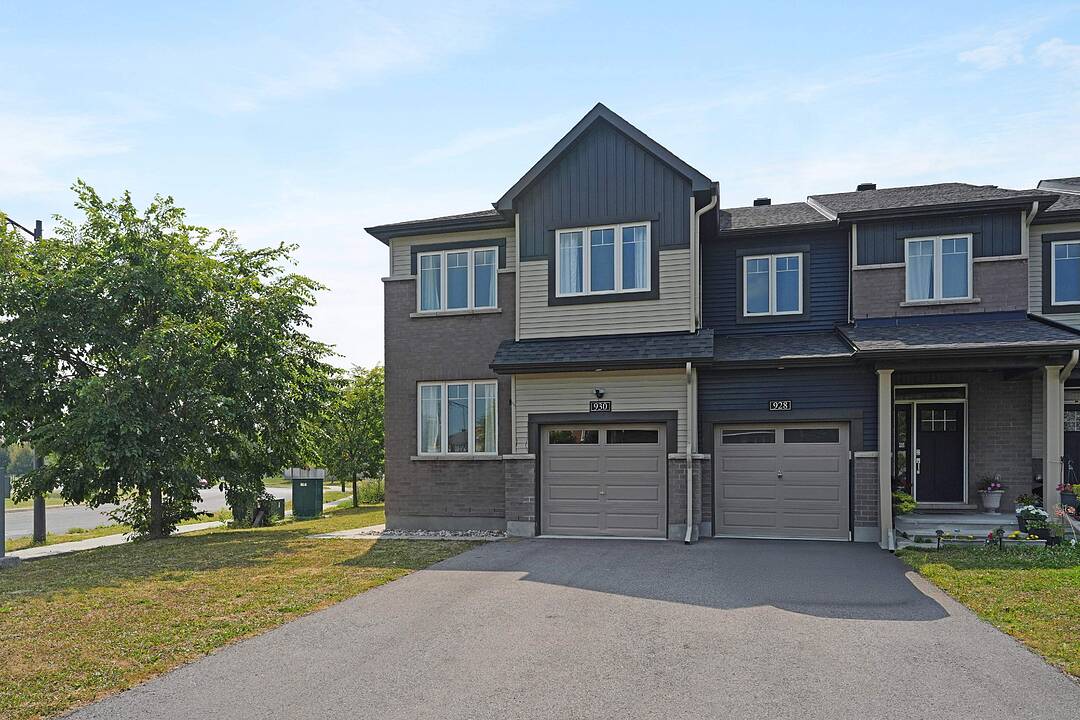Light-filled home in Avalon E
930 Serrano Street, Ottawa, ON
- CA$709,995
- 4 BEDS
- 2+1 BATHS
- 1,760 sq.ft. Home
- CA$709,995

Welcome to 930 Serrano Street – The Perfect Family Haven in Avalon East
Step into this bright and spacious Minto “Venice” end unit, perfectly positioned in family-friendly Avalon East, Orleans. With 1,811 sq. ft. above grade (as per MPAC) plus an additional 400 sq. ft. in the finished basement, this home offers all the space your growing family needs.
Overlooking Aquaview Park, you’ll enjoy peaceful views of mature trees, a pond with a fountain, a playground, and scenic walking trails—right outside your front door.
Inside, high ceilings create an airy feel on the main floor. The welcoming foyer with a double closet flows into an open-concept living, dining, and kitchen area—perfect for both busy school mornings and relaxed weekend gatherings. The beautifully upgraded kitchen features quartz countertops, stainless steel appliances, a pantry, and breakfast bar seating for four, with a patio door leading to your side garden. A bright den/office overlooking the park offers the perfect work-from-home space, plus there’s a convenient powder room on this level.
Upstairs, you will find four spacious bedrooms, including a large primary retreat with walk-in closet and a private ensuite featuring double vanities and shower and tub. The second floor also offers a full family bathroom and convenient laundry so you’re never hauling baskets up and down stairs.
The finished basement is a large, bright open-concept space—ideal as a playroom, rec room, or teen hangout—with extra storage for all the sports gear and holiday décor.
A single garage with inside entry adds to the convenience. Just steps from shopping, restaurants, parks, and several schools including Avalon Public Elementary, St Dominic Catholic School and Sir Wilfrid Laurier Secondary School, this home blends comfort, style, and an unbeatable location.
930 Serrano Street, Ottawa, Ontario, K4A 5L4 Canada
Information about the area within a 5-minute walk of this property.
Learn more about the neighbourhood and amenities around this home
Request NowSotheby’s International Realty Canada
1867 Yonge Street, Suite 100
Toronto, Ontario, M4S 1Y5