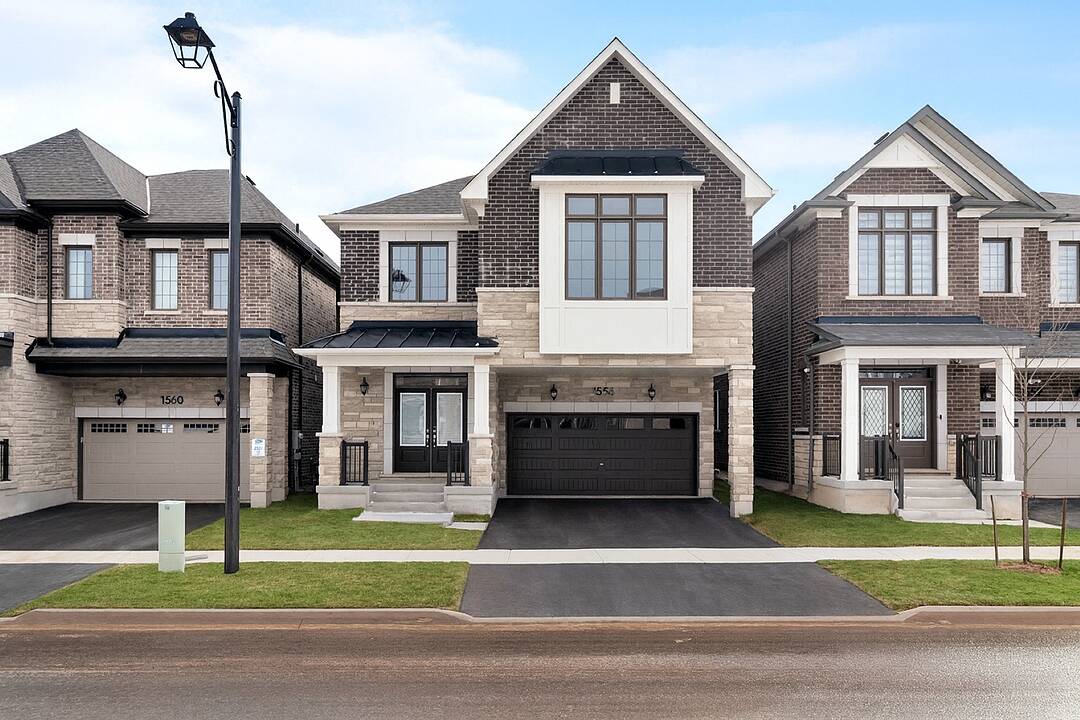House for Sale in Bowes
1556 Cookman Dr, Milton, ON
- CA$1,599,000
- 5 BEDS
- 4 BATHS
- 2,777 sq.ft. Home
- CA$1,599,000

Extensively Upgraded, One-Of-A-Kind Home
Introducing 1556 Cookman Drive, a brand new, one-of-a-kind home where luxury meets thoughtful design. Meticulously curated by a professional interior designer, with thousands invested to elevate every detail from start to finish, in addition this extensively upgraded residence boasts approximately $200,000.00 in custom upgrades, ensuring an unparalleled living experience.
This spacious home spans nearly 2,800 square feet, featuring 5 bedrooms on the upper level and 4 bathrooms in total, ideally situated on a premium, fully fenced lot backing onto tranquil green space with lush trees. The open-concept main floor boasts a generous chef's kitchen with quartz countertops, upgraded cabinetry, soft-close finishes, a large walk-in pantry, oversized island, ample counter space, custom backsplash, under-mount lighting, art deco inspired lighting and brass fixtures. Premium upgrades include smooth 9-foot ceilings throughout, 7.5-inch wide plank engineered oak hardwood floors, upgraded cabinetry throughout, stone countertops, oversized 8-foot interior doors, enhanced lighting with pot lights and dimmers, designer inspired light fixtures, upgraded plumbing fixtures and hardware and oversized trim and baseboards. The 2nd floor offers a rare and highly functional layout with 5 spacious bedrooms and 3 upgraded bathrooms, including a luxurious primary ensuite with a glass-enclosed shower, standalone tub, stone countertops, upgraded cabinetry and lux plumbing fixtures. Additional highlights include a 200 AMP electrical panel, upgraded fireplace mantle, main floor office nook, 2nd floor laundry, custom drapery, and a 3-piece basement rough-in for future customization.
Located close to local shops, grocery stores, restaurants, Starbucks, parks and great schools. 8 minutes to Highway 401, 10 minutes to Milton GO Station, 11 minutes to Toronto Premium Outlets and 25 mins to Pearson.
1556 Cookman Dr, Milton, Ontario, L9E 2A7 Canada
Information about the area within a 5-minute walk of this property.
Learn more about the neighbourhood and amenities around this home
Request NowSotheby’s International Realty Canada
1867 Yonge Street, Suite 100
Toronto, Ontario, M4S 1Y5