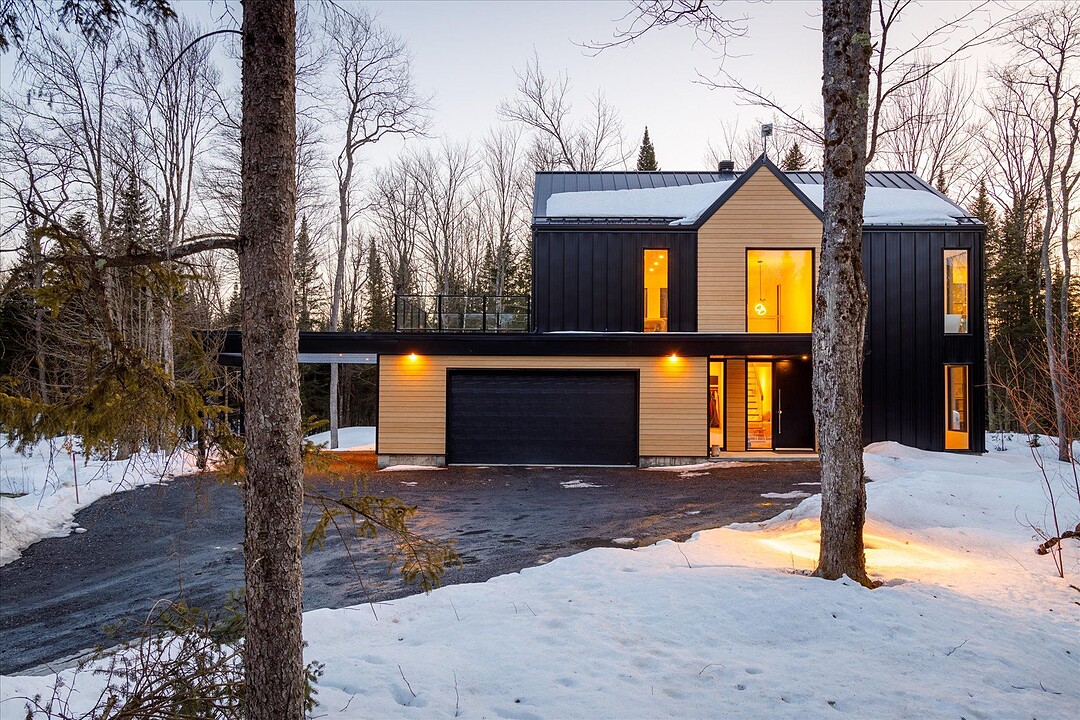Key Facts
- MLS® #: 14998875
- Property ID: SIRC2856058
- Property Type: Residential, Single Family Detached
- Lot Size: 442,188.97 sq.ft.
- Year Built: 2021
- Bedrooms: 3
- Bathrooms: 2
- Parking Spaces: 7
- Municipal Taxes 2025: $5,143
- School Taxes 2025: $562
- Listed By:
- Stéphane Cloutier
Property Description
Magnificent contemporary property set in complete privacy on over 10 acres of land. Elegant and refined in design, it features expansive windows offering unparalleled views of the surrounding nature. Built with the finest techniques and materials in the industry, it ensures lasting quality with minimal maintenance. You will also enjoy access to four beaches on Lake Lovering (see plans in photos), all within walking distance. Just 15 minutes from downtown Magog, this residence truly offers the best of both worlds!
Amenities
- Garage
- Mountain
- Mountain View
- Parking
Rooms
- TypeLevelDimensionsFlooring
- HallwayGround floor8' 2.4" x 14' 7.2"Concrete
- HallwayGround floor6' 2.4" x 7' 1.2"Concrete
- KitchenGround floor9' 9.6" x 14' 1.2"Concrete
- OtherGround floor7' 1.2" x 9' 6"Concrete
- Dining roomGround floor14' 1.2" x 9' 6"Concrete
- Living roomGround floor12' 2.4" x 11' 1.3"Concrete
- BedroomGround floor10' 1.2" x 12' 1.2"Concrete
- BathroomGround floor9' 7.2" x 8' 1.2"Concrete
- BedroomGround floor12' 1.2" x 11' 1.2"Concrete
- Family room2nd floor19' 9.6" x 17' 4.8"Concrete
- Bathroom2nd floor12' 1.3" x 12' 3.6"Concrete
- Walk-In Closet2nd floor13' x 7' 6"Concrete
- Primary bedroom2nd floor13' x 12' 1.3"Concrete
Ask Me For More Information
Location
644 Rue Bordeleau, Magog, Québec, J1X0M9 Canada
Around this property
Information about the area within a 5-minute walk of this property.
Request Neighbourhood Information
Learn more about the neighbourhood and amenities around this home
Request NowPayment Calculator
- $
- %$
- %
- Principal and Interest 0
- Property Taxes 0
- Strata / Condo Fees 0
Additional Features
Carport: Attached, Distinctive features: Water access -- Lake, Landscaping: Patio, Heating system: Space heating baseboards, Heating system: Radiant, Water supply: Artesian well, Heating energy: Electricity, Equipment available: Central vacuum cleaner system installation, Available services: Fire detector, Equipment available: Ventilation system, Equipment available: Electric garage door, Equipment available: Wall-mounted heat pump, Windows: Aluminum, Foundation: Poured concrete, Hearth stove: Gaz fireplace, Garage: Attached, Garage: Heated, Garage: Double width or more, Distinctive features: No neighbours in the back, Proximity: Golf, Proximity: Park - green area, Proximity: Bicycle path, Proximity: Cross-country skiing, Proximity: Snowmobile trail, Proximity: ATV trail, Siding: Steel, Basement: No basement, Parking: Carport x 1, Parking: Outdoor x 4, Parking: Garage x 2, Sewage system: Purification field, Sewage system: Septic tank, Distinctive features: Wooded, Roofing: Tin, Topography: Flat, View: Mountain, Zoning: Residential
Marketed By
Sotheby’s International Realty Québec
2976 Ch. Milletta
Magog, Quebec, J1X 0R4

