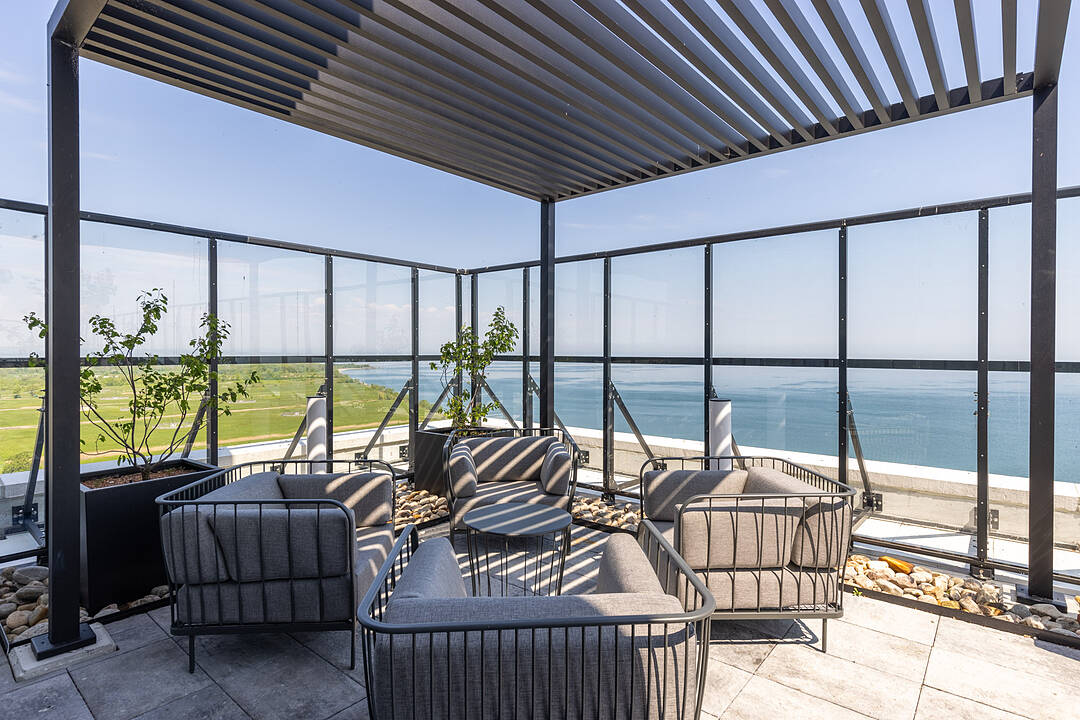Grimsby
385 Winston Rd #PH 1903, Grimsby, ON
- CA$849,000
- 2 BEDS
- 2 BATHS
- CA$849,000

Catch breathtaking views of Lake Ontario the moment you step into this beautifully constructed Upper Penthouse suite. Featuring a bright open concept layout, soaring 10-foot ceilings, and floor-to-ceiling windows that flood the space with natural light, creating a warm and inviting atmosphere. This lovely home offers two spacious balconies for your morning coffee, a modern kitchen with plenty of storage, a luxurious primary bedroom with an ensuite, a generous second bedroom, and a cozy den perfect for a home office or reading nook. You will also enjoy the convenience of two owned parking spots. Living at the Odyssey condominium means you have access to fantastic amenities: a friendly 24-hour concierge, a stunning rooftop deck with a barbecue area, a chic party room for gatherings, a fitness center for staying active, a tranquil yoga studio, and even a dog spa for your furry friends. Nestled in the vibrant Grimsby-on-the-Lake area, you will find charming artisan shops, delightful cafes, and beautiful lakeside walks right at your doorstep. With easy access to Toronto and the enchanting Niagara wineries, this suite perfectly blends luxury with a relaxed lifestyle. Do not miss your chance to make this charming place your own!
385 Winston Rd #PH 1903, Grimsby, Ontario, L3M 0J3 Canada
Information about the area within a 5-minute walk of this property.
Learn more about the neighbourhood and amenities around this home
Request NowSotheby’s International Realty Canada
309 Lakeshore Road East
Oakville, Ontario, L6J 1J3