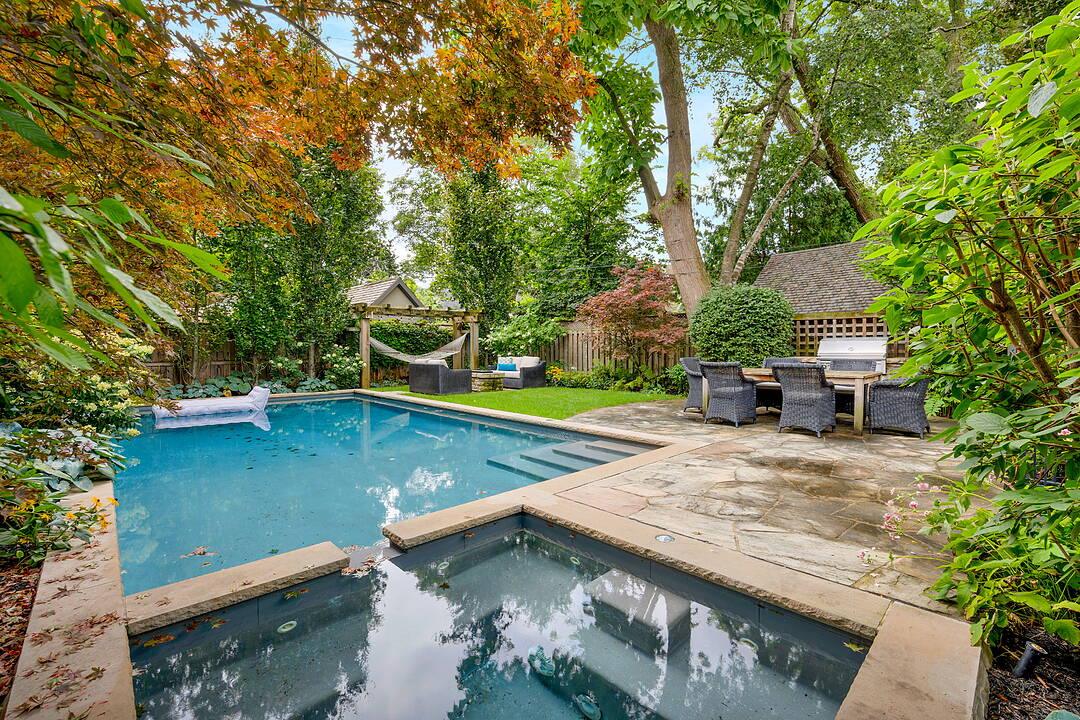The Kingsway
67 King Georges Rd, Toronto, ON
- CA$3,899,000
- 4+1 BEDS
- 4 BATHS
- 6,510 sq.ft. Land
- CA$3,899,000

Distinguished Kingsway residence blends timeless elegance with modern sophistication. Every detail has been thoughtfully designed, from the sun-filled chefs kitchen to the expansive family room that flows effortlessly for both everyday living and refined entertaining. Stunning over sized glass sliding doors opening up to a private garden sanctuary that reflects true pride of ownership. Meticulously landscaped and lovingly maintained. Surrounded by mature greenery, the sparkling pool anchors a private retreat that feels like a resort in the city, offering beauty and tranquility in every season. The widened driveway allows for convenient side-by-side parking, a rare luxury in this neighbourhood. Perfectly situated, the home is only a short walk to the subway, Bloor Streets boutique shops and acclaimed restaurants, and some of Toronto's most coveted schools. A rare offering in one of the city's most prestigious enclaves.
67 King Georges Rd, Toronto, Ontario, M8X 1L8 Canada
Information about the area within a 5-minute walk of this property.
Learn more about the neighbourhood and amenities around this home
Request NowSotheby’s International Realty Canada
3109 Bloor Street West, Unit 1
Toronto, Ontario, M8X 1E2