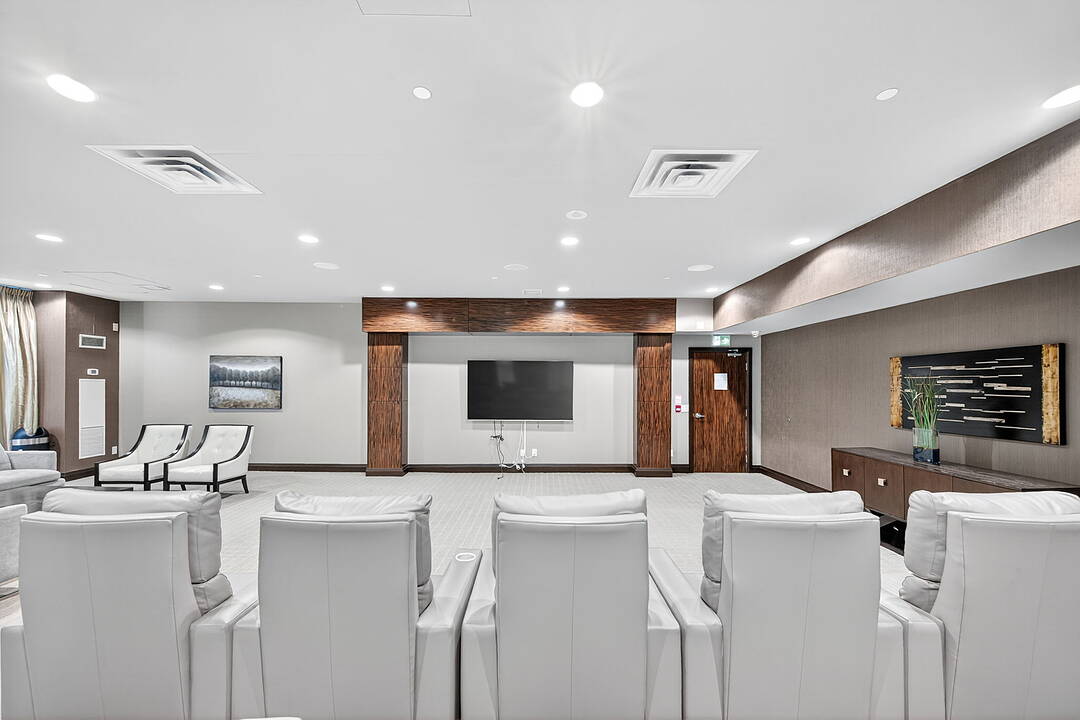West End Living
3 Michael Power Pl #902, Toronto, ON
- CA$599,900
- 2 BEDS
- 2 BATHS
- CA$599,900

Welcome to the epitome of West End living! This bright and beautifully appointed corner suite offers a rare blend of space, style, and serenity. Enjoy unobstructed north and east views from your private covered balcony-perfect for morning coffee or evening relaxation. The well-designed split-bedroom layout ensures privacy, with a spacious primary retreat featuring double mirrored closet and a 3-piece bath. Enjoy new flooring throughout the open-concept living/dining area and both bedrooms. Other upgrades include: modern kitchen with breakfast bar, entire unit freshly painted, new ensuite laundry for added convenience, and upgraded/modernized windowsills. One underground parking space and one locker are included. Residents enjoy access to newly renovated, upscale amenities: a full fitness centre, indoor pool, party room with fully-equipped kitchen, media/theatre room, billiards room, card room, library, 24/7 concierge, stylish common areas, and plenty of visitor parking - all professionally managed by Del. This condo is ideally located just steps to Kipling and Islington subway stations, with easy access to Bloor Streets shops, cafés, and restaurants. Perfect for professionals, downsizers, or small families seeking comfort and connection in the heart of Etobicoke.
3 Michael Power Pl #902, Toronto, Ontario, M9A 0A2 Canada
Information about the area within a 5-minute walk of this property.
Learn more about the neighbourhood and amenities around this home
Request NowSotheby’s International Realty Canada
1867 Yonge Street, Suite 100
Toronto, Ontario, M4S 1Y5