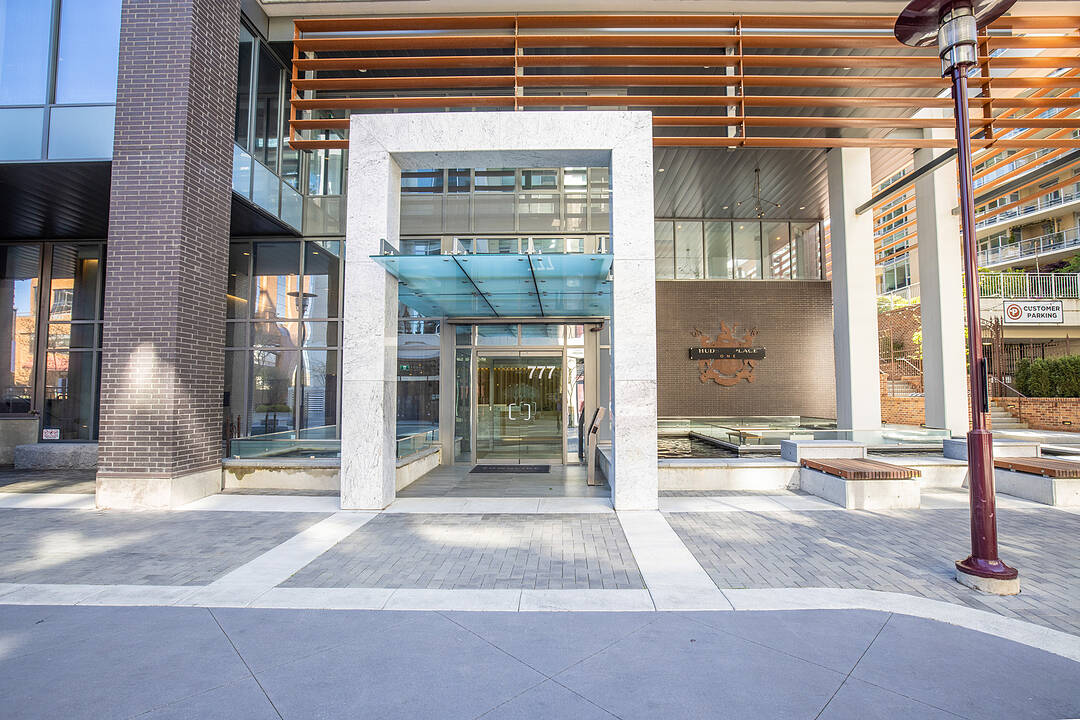Elevated Living
2105-777 Herald Steet, Victoria, BC
- CA$1,599,000
- 3 BEDS
- 2 BATHS
- 1,251 sq.ft. Home
- CA$1,599,000

Experience elevated living in this sophisticated 21st-floor South East corner three bedroom, two bathroom home at Hudson Place One, where floor-to-ceiling windows capture panoramic city, harbor and iconic Parliament views. Watch cruise ships arrive, seaplanes come and go, and the skyline glow after dark, an ever-changing West Coast backdrop. Sleek contemporary design, A/C, integrated Bosch appliances and a striking 10 foot island anchor the chef-inspired kitchen, seamlessly connected to bright open living spaces. Three private balconies offer perfect spots for peaceful mornings or relaxed evenings. Natural light fills the home throughout the day, enhancing its warm, modern aesthetic. Ideally located steps to cafés, dining, shops and waterfront paths, this residence blends luxury and walkability. Premier amenities include concierge, two side by side parking, secure storage, bike room, full fitness center, yoga studio, sauna, guest suite, fireside lounge, outdoor dining and BBQ area, children’s play zone and dedicated dog space.
2105-777 Herald Steet, Victoria, British Columbia, V8W 1S5 Canada
Information about the area within a 5-minute walk of this property.
Learn more about the neighbourhood and amenities around this home
Request NowSotheby’s International Realty Canada
752 Douglas Street
Victoria, British Columbia, V8W 3M6