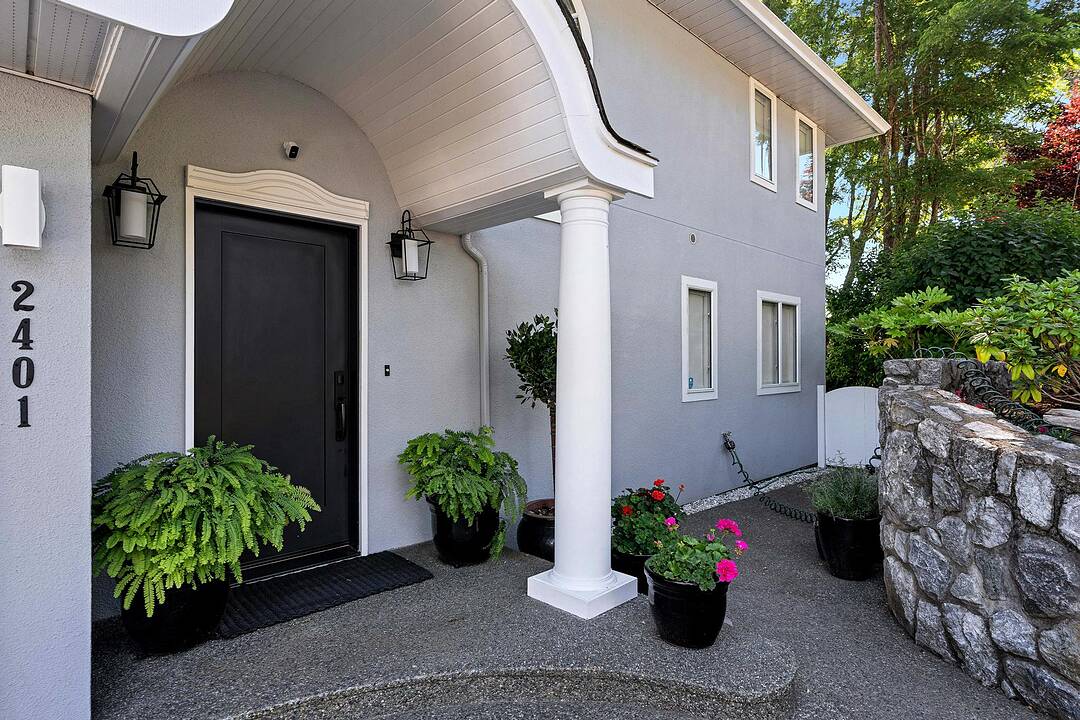Bespoke Seaside Living
2401 Mill Bay Road, Mill Bay, BC
- CA$1,999,900
- 2 BEDS
- 3 BATHS
- 2,543 sq.ft. Home
- CA$1,999,900

Discover exceptional coastal living in this bespoke modern Meditterranean-style oceanfront residence, ideally situated on a beautifully landscaped 0.22-acre lot in picturesque Mill Bay. With rare walk-on beach access via private concrete stairs, this elegant and extensively updated home combines timeless architectural style with luxurious modern finishes.
Inside, the main level welcomes you with white oak hardwood floors, a sunken living room, and floor-to-ceiling windows that frame breathtaking ocean views. A natural gas fireplace warms the space, while an arched stained-glass window and winding staircase add character and sophistication. The gourmet kitchen is a standout feature, boasting brilliant white cabinetry, quartz countertops, under-mount sink, top-end stainless steel appliances, a double wall oven, and built-in wine racking.
Upstairs, you'll find two spacious primary suites, each with its own Juliet balcony with stunning ocean outlooks. The main primary suite offers a large closet area with built-ins and a spa-inspired ensuite with a free-standing Victoria and Albert soaker tub, glass-walled shower finished in subway tile, floating cabinets with quartz countertops and under-cabinet lighting, with heated tile floors.
The second primary suite is equally refined with built-in custom storage and shelving. The ensuite bathroom features dual-sink quartz vanities, a spacious glass shower, with premium finishes.
The upper level also includes a vaulted ceiling sitting area with a second gas fireplace and sweeping views, along with a dedicated laundry room. The main floor, an office/sitting room area offers potential to easily add a third bedroom, adding flexibility to the thoughtful layout.
Outside, enjoy a stamped concrete patio, triple car garage, ample driveway parking, and lush gardens in a private, peaceful setting. This home offers the perfect balance of coastal serenity and architectural elegance - truly a rare offering in one of Vancouver Island’s most desirable seaside communities.
2401 Mill Bay Road, Mill Bay, British Columbia, V0R 2P4 Canada
Information about the area within a 5-minute walk of this property.
Learn more about the neighbourhood and amenities around this home
Request NowNestled along the scenic shores of Vancouver Island’s southeastern coastline, Mill Bay is a charming seaside community that offers the perfect blend of small-town tranquility and West Coast beauty. Known for its warm sense of community and stunning natural surroundings, Mill Bay boasts picturesque ocean views, lush forests, and easy access to both outdoor adventure and modern amenities. Just 30 minutes north of Victoria, it’s a popular choice for commuters and those seeking a quieter pace without sacrificing convenience. The area is home to excellent schools, including the prestigious Brentwood College, as well as a marina, boutique shops, cafés, and local wineries. Residents enjoy boating, hiking, and beachcombing, with nearby Bamberton Provincial Park and the Malahat SkyWalk offering unforgettable experiences. Whether you're raising a family, retiring, or seeking a weekend retreat, Mill Bay delivers a peaceful, connected lifestyle in one of Vancouver Island’s most desirable coastal communities.
Sotheby’s International Realty Canada
752 Douglas Street
Victoria, British Columbia, V8W 3M6