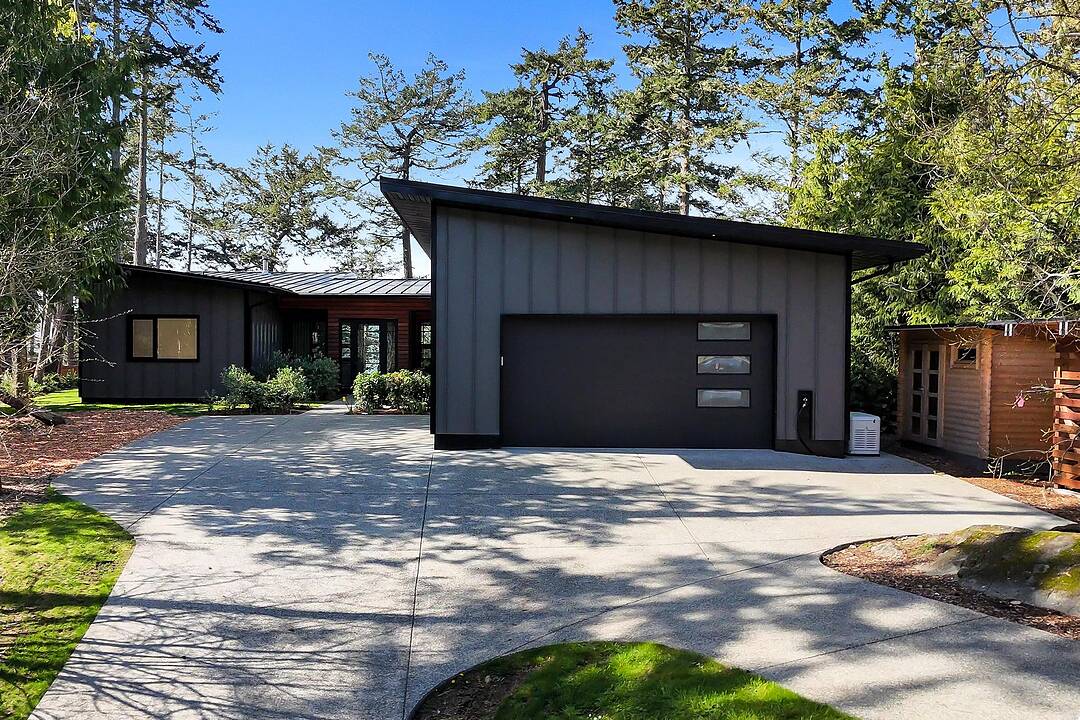Custom Oceanfront Home
7016 East Sooke Road, Sooke, BC
- CA$1,899,000
- 4 BEDS
- 3 BATHS
- 2,408 sq.ft. Home
- CA$1,899,000

2025 West-facing custom oceanfront home in Silver Spray! Sitting on 1.17 acres and offering approx 120 feet of pebble beachfront with panoramic 180° views of Whiffin Spit, Juan de Fuca Strait, and the Olympic Mountains. Designed for comfort and privacy, this freehold property is fully serviced with city water, 200 Amp power, underground utilities, and an automatic gate. A handcrafted cedar staircase leads directly to the ocean, where you’ll enjoy private beach access with no public access. Inside, the home features soaring vaulted ceilings, radiant in-floor heating fueled by an on-demand propane boiler, and floor-to-ceiling ocean views from every room. Two versatile office/studios, a swimlane Modpool, and an 835 square foot garage with vaulted ceilings offers space and functionality. Quality finishes include: polished concrete, engineered hardwood, and ceramic tile. Exterior metal cladding ensures durability, and the established gardens feature fruit trees, berries, a greenhouse, and irrigation.
7016 East Sooke Road, Sooke, British Columbia, V9Z 1A8 Canada
Information about the area within a 5-minute walk of this property.
Learn more about the neighbourhood and amenities around this home
Request NowSotheby’s International Realty Canada
752 Douglas Street
Victoria, British Columbia, V8W 3M6