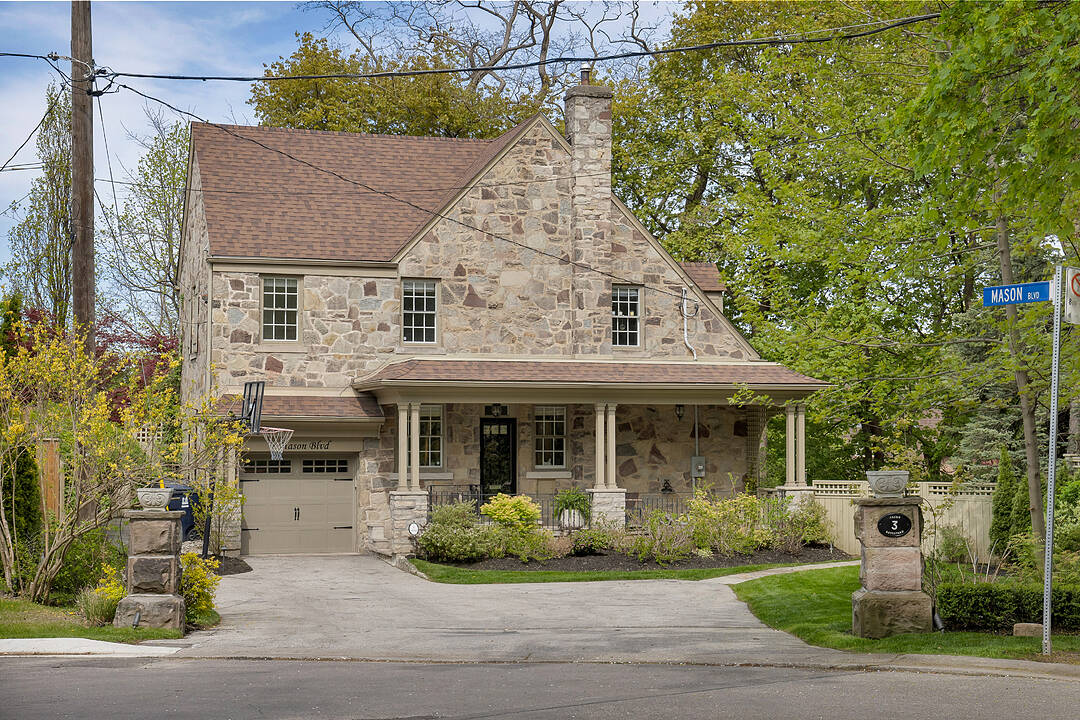Bedford Park
3 Mason Blvd, Toronto, ON
- CA$2,999,000
- 4 BEDS
- 4 BATHS
- 5,050 sq.ft. Land
- CA$2,999,000

At the elegant curve of Mason Blvd, proudly situated at the end of Brooke Ave., stands a home of rare distinction. Built in 1941 and once home to a decorated WW11 RCAF flying ace, this stone Cape Cod-style residence blends timeless architecture with modern opportunity. Classic hand-laid stonework and gracious proportions greet you on arrival. Inside, generous principal rooms balance warmth and sophistication. The light filled living room features three exposures, a stately gas fireplace, and a walk-out to a private stone patio. Across the hall, the formal dining room flows into a custom eat-in kitchen with cherry cabinetry, granite counters, high-end appliances, and a French door to a large west-facing verandah, perfect for seamless indoor-outdoor living. A discreet powder room completes the main floor. Upstairs are four beautifully scaled bedrooms and two updated bathrooms, preserving heritage charm with thoughtful renovations. The steeply pitched roofline offers potential for a third-floor addition (subject to approvals), and the rear wing invites a seamless extension. The finished lower level includes a second fireplace, a 5th bedroom, office; full bath, storage, and bright walk-out to the garden. Ideal for guests, recreation, or nanny suite. Professionally landscaped with mature greenery, stone pathways, and privacy throughout. Large private drive parks 5 cars, plus 1 in the garage. Steps to Yonge St., subway, top schools and shops. A home to love, live-in, and one day pass on.
3 Mason Blvd, Toronto, Ontario, M5M 3C6 Canada
Information about the area within a 5-minute walk of this property.
Learn more about the neighbourhood and amenities around this home
Request NowSotheby’s International Realty Canada
1867 Yonge Street, Suite 100
Toronto, Ontario, M4S 1Y5