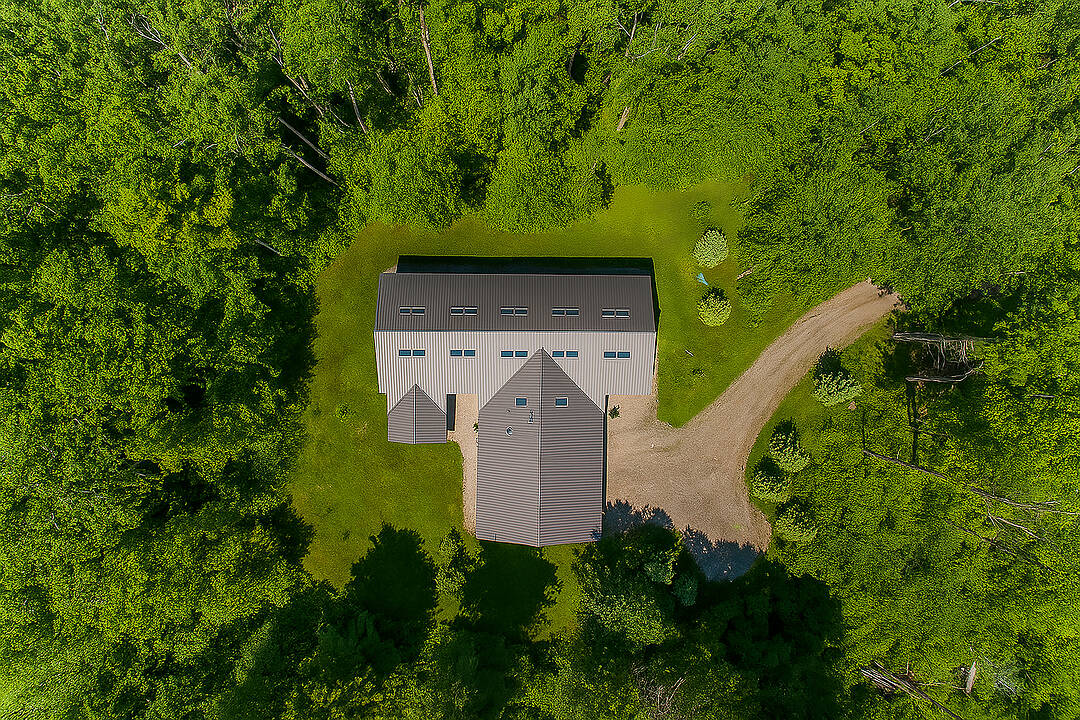Ganaraska Forest Dream Home
4556 Eagleson Line, Cavan Monaghan, ON
- CA$1,995,000
- 3+1 BEDS
- 3 BATHS
- 1,995,616.64 sq.ft. Land
- CA$1,995,000

Custom-built on 48 acres of extraordinary Ganaraska forest to call your own just an hour from Toronto. This solid contemporary home is architecturally designed offering function, beauty and detailing for the discerning eye. A loft-like open concept with polished concrete floors, reclaimed century-old beams and large windows with a view in every direction that will take your breath away. Low maintenance on home and property alike, leaving time to live, work and play.
4556 Eagleson Line, Cavan Monaghan, Ontario, L0A1G0 Canada
Information about the area within a 5-minute walk of this property.
Learn more about the neighbourhood and amenities around this home
Request NowGaggeneau appliances, Duravit plumbing fixtures, European light fixtures, indirect lighting, geothermal heat, Loewen windows and Velux skylight. Private spring-fed pond all in the heart of Northumberland Hills.
Sotheby’s International Realty Canada
1867 Yonge Street, Suite 100
Toronto, Ontario, M4S 1Y5