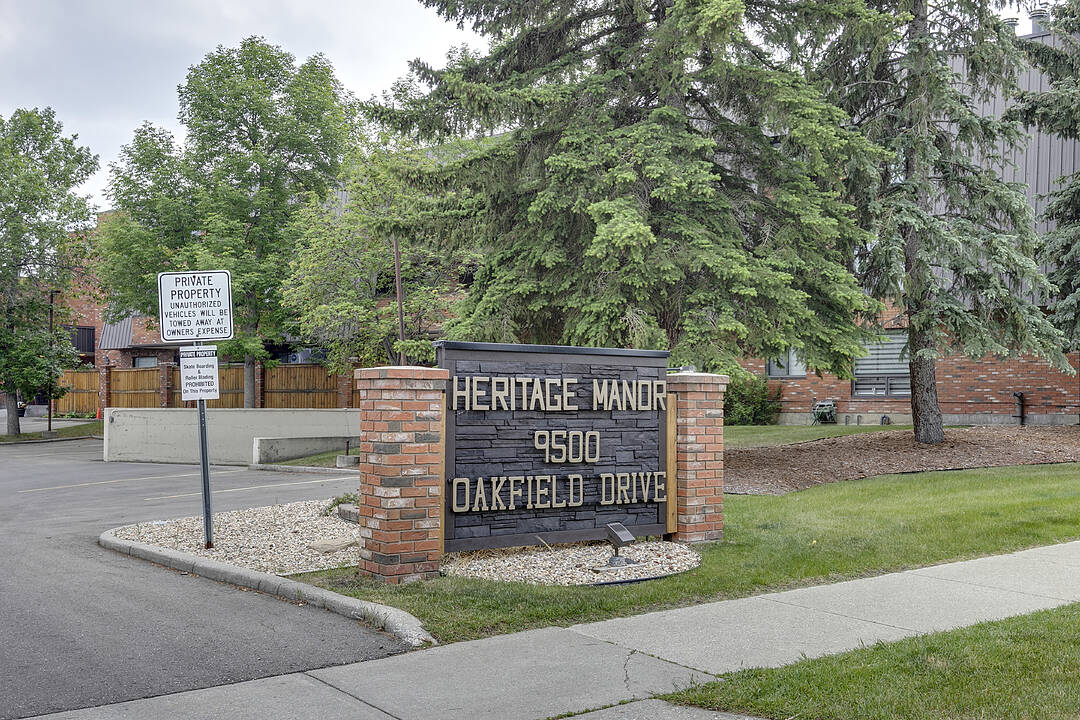Condo / Apartment for Sale in Calgary
9500 Oakfield Drive SW #104, Calgary, AB
- CA$399,900
- 2 BEDS
- 2 BATHS
- 1,440.53 sq.ft. Home
- CA$399,900

Open House Saturday July 12 2-4PM. Adult Living at Its Finest! Spacious 2 bed, 2 bath corner unit in the desirable 55+ Heritage Manor in Oakridge. Offering 1,440+ sq ft of bright, open living space, this ground-floor SW unit backs onto a green space and park. Features include a large kitchen with granite-tiled counters, white oak cabinets, newer appliances, and a central island with raised breakfast bar. The cozy living room has a wood-burning fireplace and opens to a private stone patio with covered alcove. The king-sized primary retreat includes 3 closets and a 5-piece ensuite. 2nd bedroom is perfect for an den or a guest room. Enjoy in-suite laundry & storage, 2 parking stalls (1 underground, 1 surface), and 2 storage units 1 in the parkade and 1 down the hall from the unit. Exceptional amenities include a heated indoor pool, hot tub, sauna, gym & party room. Close to South Glenmore Park, shopping, dining & Stoney Trail. Immediate possession available!
9500 Oakfield Drive SW #104, Calgary, Alberta, T2V 0L1 Canada
Information about the area within a 5-minute walk of this property.
Learn more about the neighbourhood and amenities around this home
Request NowSotheby’s International Realty Canada
5111 Elbow Drive SW
Calgary, Alberta, T2V 1H2