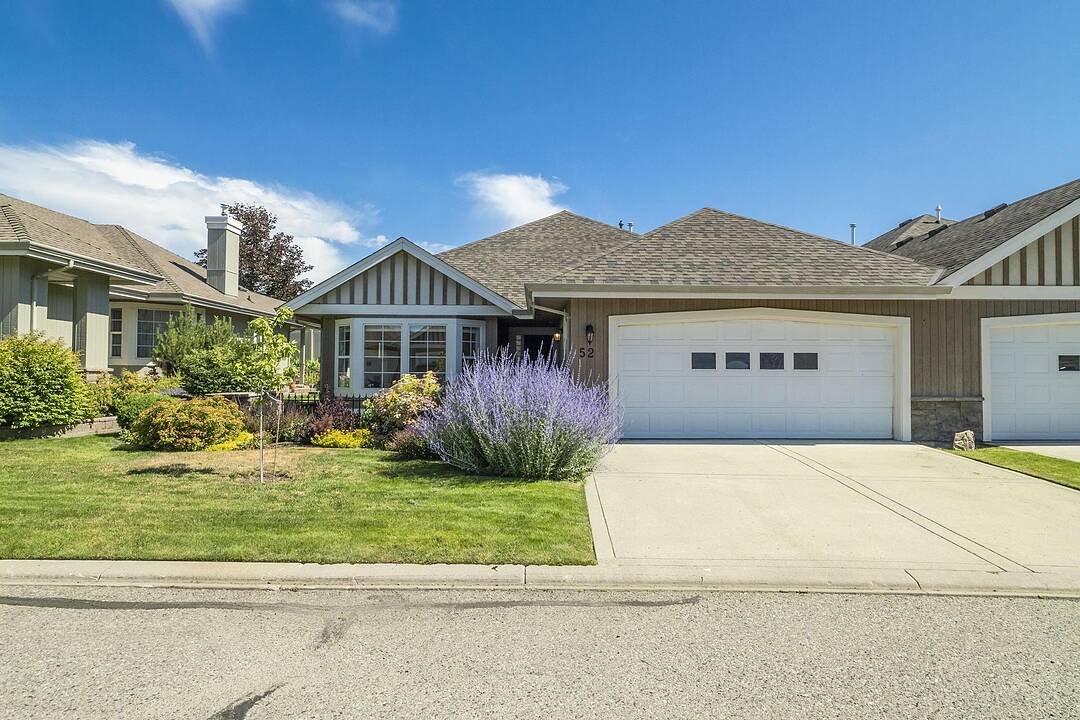55+ Community Living
52-680 Valley Road, Kelowna, BC
- CA$769,000
- 3 BEDS
- 2 BATHS
- 2,020 sq.ft. Home
- CA$769,000

Welcome to Chartwell – A Premier +55 Community in the Heart of Kelowna!
Step into comfort and convenience with this beautifully maintained 3 bedroom, 2 bathroom home offering 2,020 square feet of well-designed living space. Located in the sought-after Chartwell community, this residence is ideal for those seeking a quiet, active, and friendly 55+ lifestyle.
Inside, you'll find a bright and spacious layout featuring a large primary suite with a walk-in closet and ensuite bathroom, a welcoming living room with abundant natural light, and a cozy gas fireplace. The open-concept kitchen and dining area are perfect for entertaining, complete with modern appliances and ample counter space.
Enjoy single-level living with thoughtful touches like a double garage, plenty of storage, and a private backyard patio—ideal for morning coffee or summer barbecues. The third bedroom makes a perfect office, hobby space, or guest room.
Chartwell offers a peaceful atmosphere with beautifully landscaped grounds, a clubhouse, and a close-knit community of like-minded neighbors. Conveniently located near shopping, restaurants, golf courses, and medical facilities.
Don’t miss the opportunity to live in one of Kelowna’s most desirable 55+ communities. This move-in ready gem won’t last long!
52-680 Valley Road, Kelowna, British Columbia, V1V 2J3 Canada
Information about the area within a 5-minute walk of this property.
Learn more about the neighbourhood and amenities around this home
Request NowSotheby’s International Realty Canada
3477 Lakeshore Road, Suite 104
Kelowna, British Columbia, V1W 3S9