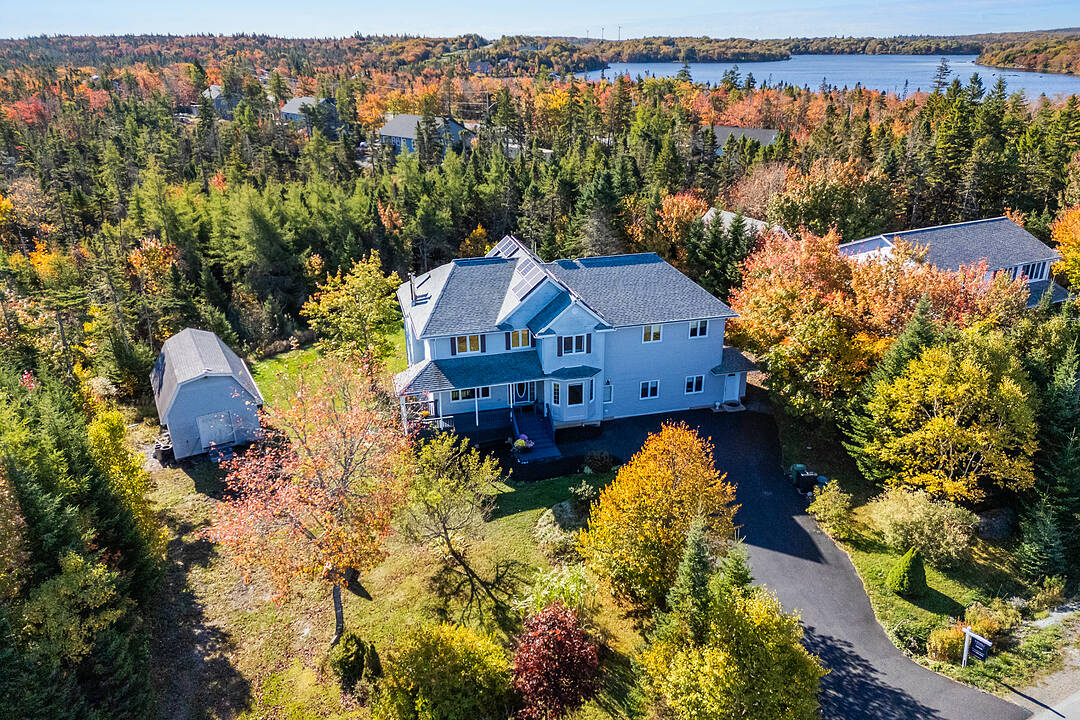House for Sale in Brookside
9 Bens Court, Brookside, NS
- CA$975,000
- 6 BEDS
- 4+2 BATHS
- 5,096 sq.ft. Home
- CA$975,000

Welcome to 9 Bens Court, an expansive family home in the desirable community of Brookside offering just over 5,000 square feet of living space. This home offers true multigenerational living without compromise - a rare find where comfort, privacy, and connection come together seamlessly. The main part of the home offers plenty of room for family living, with five bedrooms plus a den, a large living room, a formal dining area, and a kitchen complete with a breakfast nook and a walk-in pantry. The primary suite features a walk-in closet and an ensuite with a free-standing tub, double vanity, and glass shower. The walkout basement adds even more flexibility, with a cozy family room featuring a wood stove, a new full bathroom (2021), and updated laminate flooring. The two-level in-law suite, added in 2021, allows your loved ones to truly have their own space without compromise. Complete with two heat pumps, two private entrances, a full kitchen with stainless steel appliances, a spacious living room, hardwood staircase, stunning ensuite with a free-standing tub, a walk-in closet with laundry, and a convenient half bath for guests, it’s a beautiful space for family or potential rental income. Step outside to enjoy the new back deck (2021), above-ground saltwater pool, and hot tub - perfect for entertaining or relaxing at home. Other updates include a new roof and solar panel system installed in 2023, and a reverse osmosis water filtration system installed in 2024. Set in one of HRM’s most desirable and family-friendly communities, this home combines space, function, and thoughtful upgrades.
9 Bens Court, Brookside, Nova Scotia, B3T 1R3 Canada
Information about the area within a 5-minute walk of this property.
Learn more about the neighbourhood and amenities around this home
Request NowSotheby’s International Realty Canada
3059 Gottingen Street
Halifax, Nova Scotia, B3K 0G5