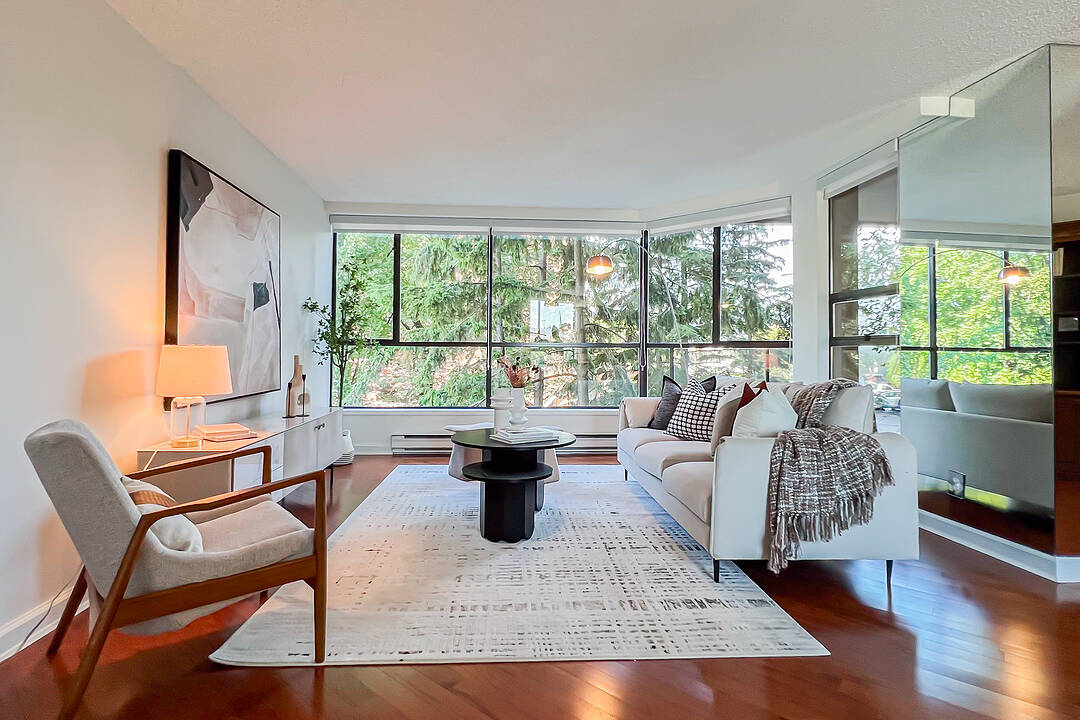False Creek Semi-Waterfront
1450 Pennyfarthing Drive #101, Vancouver, BC
- CA$899,000
- 3 BEDS
- 2 BATHS
- 1,552 sq.ft. Home
- CA$899,000

Rare three bedroom, two bathroom FREEHOLD home on Vancouver’s False Creek waterfront. Offering 1,550 sq.ft. of one-level living at Harbour Cove, this residence offers house-sized like living with condo convenience. Steps to the Seawall, Granville Island, marinas, parks, and top Westside schools, the location is unmatched.
The expansive living room accommodates full-size furnishings and opens to a private balcony, ideal for entertaining or quiet evenings. The king-sized primary retreat features its own balcony and ensuite, while two additional bedrooms provide flexibility for children, guests, or a home office.
Harbour Cove recently completed a $2.5M renewal of its pool, hot tub, sauna, and steam room. Plus, residents enjoy a well-equipped gym, racquet courts, indoor driving range, workshop, and landscaped gardens. Move-in ready or ready to customize, enjoy a walkable lifestyle in one of Vancouver’s most coveted neighbourhoods!
1450 Pennyfarthing Drive #101, Vancouver, British Columbia, V6J 4X8 Canada
Information about the area within a 5-minute walk of this property.
Learn more about the neighbourhood and amenities around this home
Request NowSotheby’s International Realty Canada
Suite 210 - 858 Beatty Street
Vancouver, British Columbia, V6B 1C1