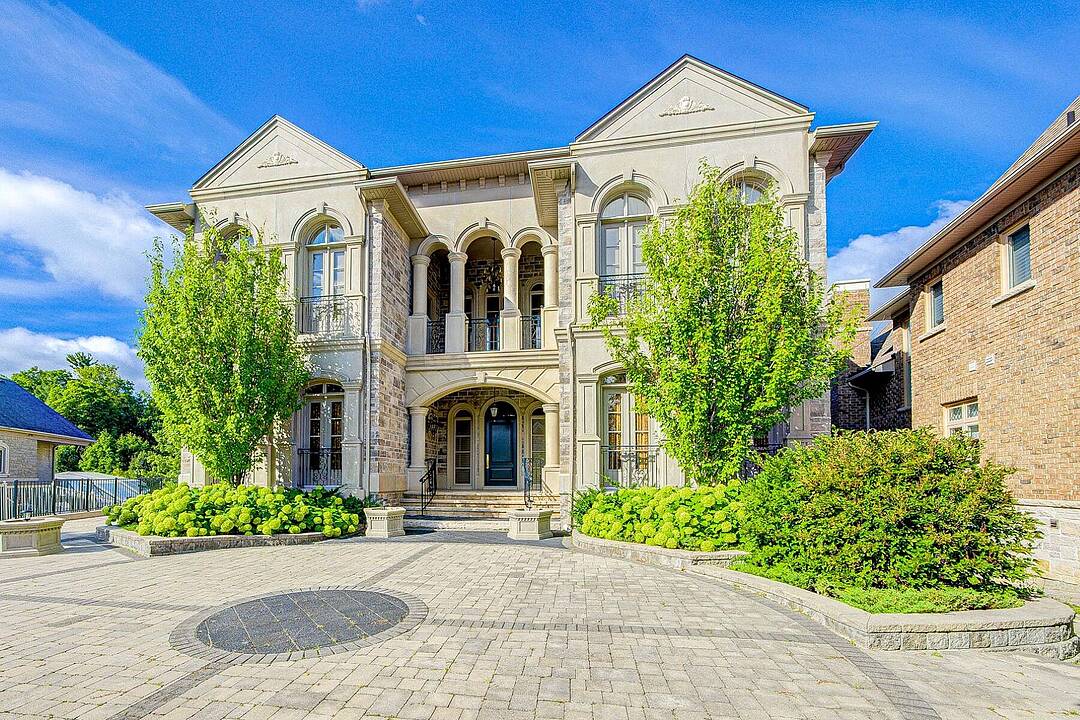Tranquility in Vellore Village
71 Grandvista Cres, Vaughan, ON
- CA$5,880,000 or CA$19,800/mo
- 7 BEDS
- 9 BATHS
- 6,422 sq.ft. Home
- CA$5,880,000 or CA$19,800/mo

Welcome to your dream residence in one of Vaughan's most prestigious enclaves. This architectural masterpiece is situated on a rare one-acre pie-shaped lot backing onto a ravine and conservation lands, offering exceptional privacy and tranquility. Featuring over 11,000 square feet of luxurious living space, this custom-built estate includes a fully finished walkout basement, 2 gourmet kitchens, and a professionally landscaped backyard with a saltwater pool perfect for refined living and entertaining. Highlights include: soaring ceiling heights ranging from 12 to 30 feet; over $200,000 invested in Downsview custom kitchen with top-tier finishes; private elevator; climate-controlled wine room; walk-in commercial-grade cooler; heated flooring in key areas for added comfort; walkout basement with second kitchen and expansive natural light; and a saltwater inground pool overlooking mature ravine views. Craftsmanship, quality, and attention to detail are evident throughout. A truly exceptional home that must be seen to be appreciated. This home cannot be replaced for what it is listed for. A must see. 2 family home in the heart of Vaughan, close to all amenities, minutes to highways, the Vaughan Mall, airport. Upgrades and inclusions galore!
71 Grandvista Cres, Vaughan, Ontario, L4H 3G5 Canada
Information about the area within a 5-minute walk of this property.
Learn more about the neighbourhood and amenities around this home
Request NowSotheby’s International Realty Canada
1867 Yonge Street, Suite 100
Toronto, Ontario, M4S 1Y5