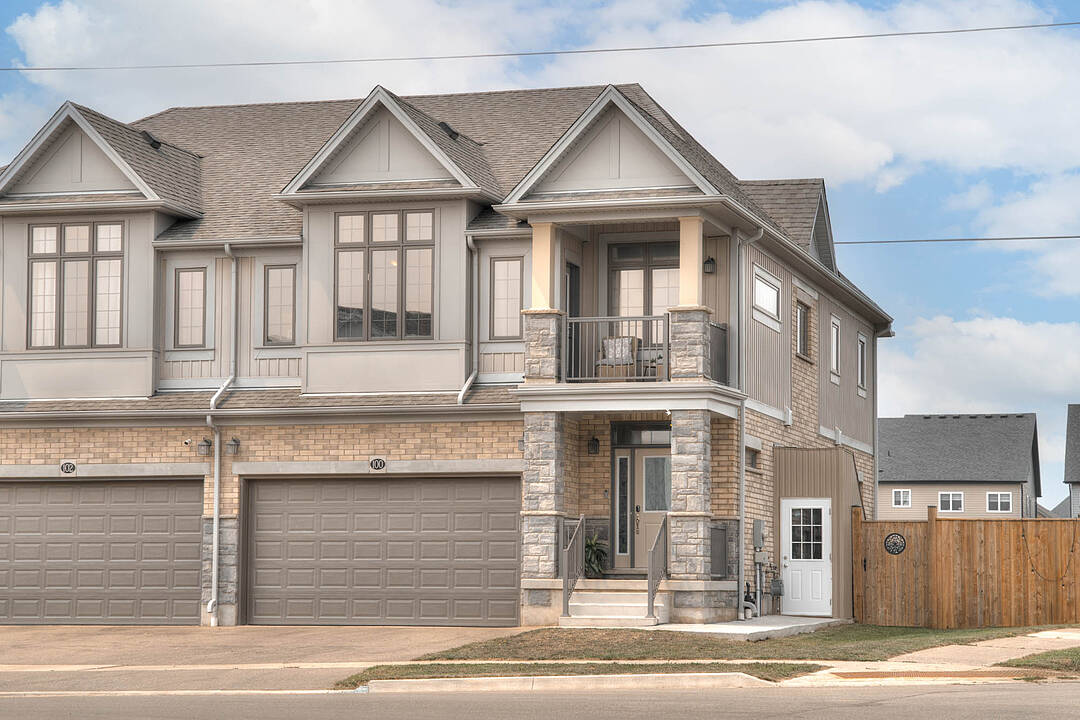Luxury Semi-Detached Home
100 Foamflower Place, Waterloo, ON
- CA$959,000
- 3+2 BEDS
- 3+1 BATHS
- CA$959,000

Luxury semi-detached with legal basement unit. This stunning, over 3,000 square foot luxury semi-detached home offers a rare opportunity to own a versatile and spacious property in a prime location. Thoughtfully designed for today’s lifestyle, this home is perfect for large families, multi-generational living, or generating rental income with a legal basement unit featuring a separate walk-up entrance. The bright, modern interior showcases high-end finishes and an open-concept layout, with ample space throughout. The double garage and extended driveway provide parking for up to 4 vehicles, while the fully fenced backyard with a large concrete patio is perfect for entertaining or relaxing outdoors. Enjoy being within walking distance to one of the region’s top-rated public schools, and just minutes to shopping (including Costco), beautiful parks, and leading universities. Whether you're looking for a large family home with flexibility or a smart investment opportunity, this property truly has it all.
100 Foamflower Place, Waterloo, Ontario, N2V 0G9 Canada
Information about the area within a 5-minute walk of this property.
Learn more about the neighbourhood and amenities around this home
Request NowSotheby’s International Realty Canada
Unit #1 - 11 Mechanic St.
Paris, Ontario, N3L 1K1